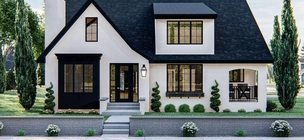
No
I need plans for a double story home with 6 bedrooms, 4 garages, a kitchen, a dining room.
Total "overhaul" of the inside, outside and roof!!
We recently bought a home in Lonehill and looking to renovate the home. It is an older home but has many possibilities and we are looking for something different and nice. We are planning a full renovation first and then will proceed with the interior styling. I am French and my English is not the best but I am able to discuss.
We want to build a porch and install a pool.
Double story 4 bedrooms 2 bathrooms 2 living spaces Car garage
I am looking for someone who can design simple plans for small footprint homes ranging from 18 m² to m². I want to use them to get approval at Municipal level. I need my plans to be separated into 4 x phases. Foundation, structural, roofing and electrical/plumbing. They must also have the detailed quantities of materials for each phase. I have the basic designs. I have about 7 designs to start with and will be adding more as I expand.
Painting of whole house and out buildings insde and outside including ceilings . Excluding roof