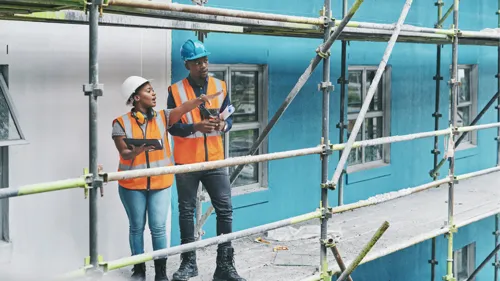

Want to know how much a draughtsperson will cost you in South Africa?
We have examined the projects carried out by our Pros and a variety of other reputable sources and compiled a list of prices and fees that draughtspeople will typically charge you for their services.
Draughtsperson - per hour fee
A draughtsperson creates blueprints for designing new homes and additions to existing ones. He prepares architectural plans and technical drawings. A draughtsperson can charge by the hour or by the square metre (see below). A set of plans for a typical 3-bedroom house takes at least 10 hours to complete. The size and the complexity of the project will also have an impact on the price. Hiring a draughtsperson to do a simple house plan is still cheaper than having an architect do it—they can charge up to twice as much. The cost to hire a draughtsperson typically runs from R600/hour to R1100/hour, averaging at R900/hour.
Get quotesDraughtsperson — per square metre fee
Draughtspersons also charge per square metre of the building. The cost per square metre rate can be more cost effective for the client. Besides the size and the complexity of the project itself, rates also vary according to the draughtsperson's experience level and the location. Drawing up building plans in the City of Cape Town or Johannesburg, for example, will likely result in higher costs for your project than one in a smaller town. The average cost to hire a draughtsperson is R100/metre, or typically between R75/metre and R200/metre.
Get quotes

