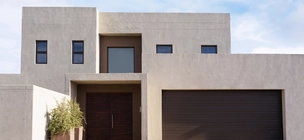
4 X 1 bedroom flat with open lounge, kitchen and bathroom. Design to be double storage in the space behind the main house.
I would like to extend an existing 3 bedroomed house , I intend going double story by relocating the pool and constructing bound walls project will start as soon as plans are passed,
This is a new school, high school from Grade 8 to Grade 12. 44 sqm is the plot but we can use 70% of the plot for the school
To have existing garage/outer building converted to living quarters.
I need a 4bedroom house with 3bathrooms and big living room and a Bar area
2 bed 1 bath 1lounge 1 kitchen Gable roof Width of the house not more than 7m and length of house not more than 10m Please, communication via email
I would like to build a block of flats, 3 storeys with basement parking.
extension on the top of existing double storey house 8 x12 2 bedrooms , 1 kitchen 1 bathroom, 1 lounge
We are finalizing a purchase of a 3 bed plus extra room that can be used as a guest bedroom. Currently there are 2 bathrooms and an external toilet. We would like open up the sitting area to connect with an open space which we would like to convert it to our new dinning. Then convert the current dinning to our kitchen and the current kitchen to an extra bedroom, extra bath and also make space to increase size of the current bathrooms. Remodelling our current study (which is attached to our bedroom) to a decent size walk-in closset with a study section. The other extra room part of it will make space for a laundry room add the rest will be used as entertainment/playroom and/study room. We would also like to add a one room domestic (stand alone)with a shower and a toilet.