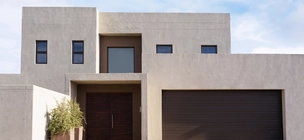
Break through lounge to extend area. Then build a living area on top of existing garage to be accessed via “new lounge” without obstructing the roof though. Thanks
New double garage +-50sqm Replace existing vibracrete fence (front)with a brick wall +-14m x 2.5m high. Boundary side wall connecting to front wall +-8.5m x 2.5m high. Roof to be extended to side boundary wall and part of front boundary wall. Add to existing house, main bedroom with en-suite and walk in closet +-36sqm.
The building of new classrooms with brick and mortar
3 bedroom house, approx sqm, double garage, stand is northwest facing, stand 40x20m, to be built in Hartebeespoort
Good day I would like to know if am i able to build up (double story) on my existing home, or if i can only extend on the house and build a extra room inside. Please contact me via Whatsapp as I can't answer the phone during work hours.
I would like my plan remodeled such that it has a double/tripple story whichever possible and two garages. internal design included
Extension of existing home Building up on level and moving garages to front building line
I looking to build a stand alone home.
we need to refresh the look of girls' home
Its a goverment 2 room house..want to put a kitchen and bathroom and make the room bigger to become like 2 rooms but wich will be seperated by a patio sliding wood door..and make the living room also bigger.