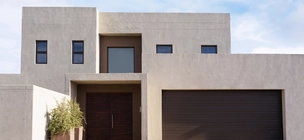
Interior design, kitchen design, living and bedrooms . Need interior decor, busy renovation now.
I want a double storey 4 bedrooms with en suite and kitchen.
Remodelling and updating our new house - no major structural builds but a redesign on the interior and exterior space and look of the house into a modern farmhouse style.
I need an architect to assist with planning and drawing the plan. double storey 5 bedrooms , en suite in all of them . Living room dinning room spacious kitchen scullery cinema. 2 Double garages . swimming pool with a bomber .
Dining and sitting
I want to build two storey 2 bedroom granny annex. Open plan ground flloor Lean-to flat roof with overhang.
I need to extend and change some around rooms in the house.
I want to build the garage, have a room on top of the garage, close the carports to make a sitting then extend it to the new bedroom on top of the garage. Break the wall to extend the entrance to the the carport that will be the new sitting room.
I have made a simple drawing of what I need to comply with my need it will be a simple mainly open plan 2 bedroom house with a totally open plan kitchen dining room, double garage and my measurement is as follows. Garage of which I will put in a shower toilet and basin in are 10m x 6m then the 2 bedroom main is 30 square, 2nd bedroom 24 square and the open plan dining room / kitchen is 5 x 10 m with a veranda in front of the dining room and it is based on a square type of building to lower cost if I am correct, there will be only shower in the bedrooms and a toilet in each no bath