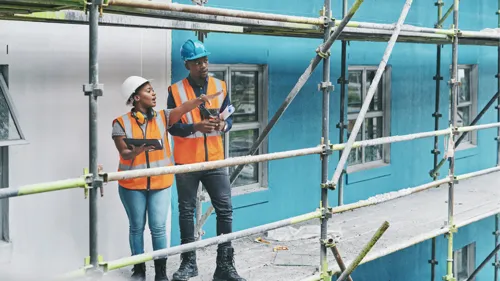
I have an old fireplace that needs to be redesigned
I would like to extend my kitchen. Add a Flatlet separate from the house. Add a carport nd garage.
I wish to modernise the house addition of 3 bed rooms and 2 bathrooms
Cape Dutch House style
plans.
Building a low cost retirement home. 2 Bedrooms 2 bathrooms, lounge, dining, kitchen open plan, in a U shape. I have bought the property and have fairly specific ideas on the style I want. I am going solar off the grid. Have an existing water connection. Will need French drains etc. I have a self drawn sketch of the plan I would like, but would need to discuss a lot of features with the architect.
Double garage, one bedroom storey on top on garages with end suite bath and shower with small balcony.
multiple levels contemporary six cars basement parking. ground floor including open plan kitchen dinning family seating and formal lounge.double guest bedroom.stuff room .office near driveway..home theatre.covered patio first floor is children wing included bedroom 4.3,2 pj lounge n study n gym second floor dedicated master bedroom terace and balcony.. i need lift from basement..ground floor.first second all room must be ensuite face north to capture the sun