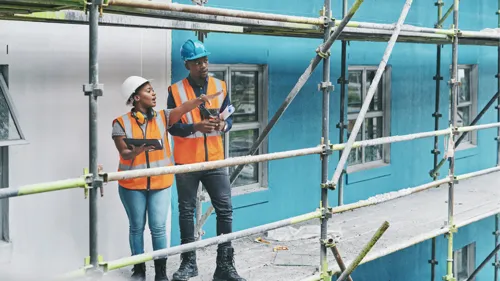
About: EXEQ Flooring and Ceilings is a leading supplier and installer of high-quality flooring solutions in the Cape Town area. We offer a wide range of products and services to meet your specific needs, including laminate flooring, vinyl flooring, and more. With over 20 years of experience in the industry, we are dedicated to providing our customers with the best possible service and product quality.
Good day, I have a vacant land property and need to build a structure so that it is regarded a residential property. The COJ municipality advised that a small structure would be adequate. As such I need services for: 1. Plans to build a small room (3x 3) and a toilet. 2. Get the plans approved at the municipality. Regards,
Hi my name is lwandiswa zondo,I would like a 3d and 2d drawing for a left sided L shaped house that has:8 bedrooms with bathrooms,1 visitor room,1 extra room, 1 extra bathroom,TV room,kitchen, store room,living room,belcony, 4 garages( 2 closed 2 open), a garden and a pool.The foundation is on a steeped slope
Extension to existing house - double garage plus staircase up to 2nd floor. Joined to existing double volume house. Additional included in garage space - 1m x 7m incorporating a shower, toilet, laundry. Upstairs shower, toilet, basin. Plumbing easily connected. Balcony area upstairs. Rough plan and extension supplied. Thanks!
We have two houses. The one we bought as is in very old area, building restrictions upliftments needed due to carport and flatlet that exceed the size allowed etc. Currently renting out the house The other house - minor changes....rest up to date. We occupy this house. Pool was added, washing room and two inside walls 'kicked' out.
We have just purchased a plot just outside Stellenbosch in the Banhoek Valley, Johannesdal (adjacent to Mentoor Mountain Estate). The plot is sqm in size, slightly sloped with a view over the valley and not part of any estate. We are looking to build a modular timber frame home. The erf number is . I have attached further information for a more detailed brief.
To build a double garage
GROUND FLOOR : 1. Lounge 2. Dinning 3. Kitchen 4. Master bedroom with walking closet and bathroom (fully) 5. Bathroom with a separate toilet 6. Bedroom 2 (only) 7. Double garage UPPER LEVEL 1. (Sec) Master bedroom with walking closet and bathroom (fully) 2. Bedroom 1 3. Bedroom 2 4. Bathroom with a separate toilet. 5. Balcony Should be a double story
Hi Could you please send us a quote for the below: Please see house plans attached Please note the porch ( little roof at front door) on the front of the house we never built and also not the bay window in the one bedroom. Our plan is to add a pool in the backyard and we would also like to add a living room for our kids, there bedrooms are bedroom 1 and guestroom. They each have their own bathroom that we thought we could move, as its not a nice spot for the bathrooms. We would also like to modernize the outside of our house, the front, and the back, the house needs to be repainted. My husband is worried about the levelling of the pool, also we stay on a farm so our house plans are not at the town council, I don’t even think it exist in Ladismith as our Municipality is out of action. Our plan is to start building in April. Look forward to hearing from you
We want to extend our double garage by 1.5 meters and potentially modify the roof from being flat to being pitched, also the current garage door needs to be moved to another location on the pre-existing part of the garage wall. Our goal is to be able to park both our vehicles in the garage as well as have additional space for working. The current garage area is 6.5 x 6.5 m and has 2 seperate motorised doors. A fire safe door into the home (to be moved) and a back door to the side of the home (outward leading door).
I really need something fashionable