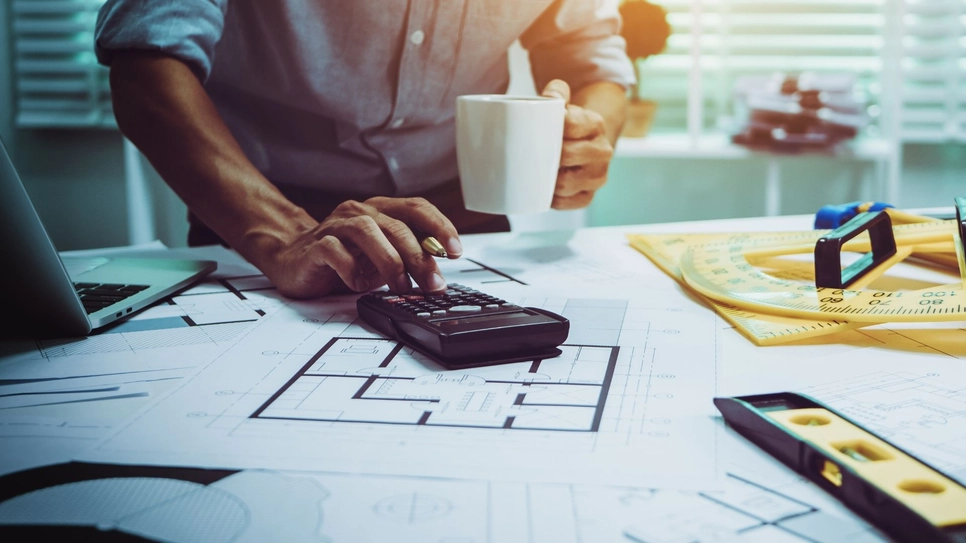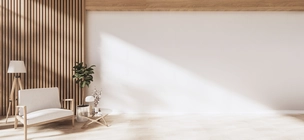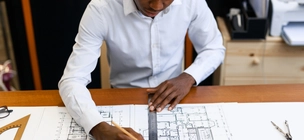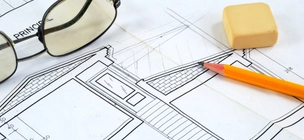The South African Council for the Architectural Profession (SACAP) publishes "standard rates" based on a price per square meter when using a building cost of R12 500 per m². Do I need an architect if I want to build a house in South Africa?
- When acting as a Principal Agent using a building agreement from the JBCC (Joint Building Contracts Committee) - 3% of building cost.
- Plans approved by the municipality - 5% of building cost.

What do SACAP rates mean?
SACAP issues an annual guideline for fees charged by professional architects. These recommend that architects or an architecture firm should charge around 8% for complete services on a typical house of 400m², using building costs of around R12 500 per m² on average.
This is made up of the 5% and 3% as described above.
It should be noted that building costs per square meter in South Africa vary depending on the province in which you build. Check the prices of architects in South Africa.
It's best to obtain multiple quotes for your specific project. Submit a request on our website and get up to 6 quotes from verified architects.
What services does a principal agent provide?
The services provided by a principal agent includes executing a standard building contract, i.e. a JBCC or other approved building contract.
This includes:
- Change order control.
- Signing off on final and practical completion certificates.
- Dispute resolution of other building contract clauses.
- Control of late completion penalties.
- It should be noted that although a Principal Agents keeps track of quality, the architecture bureau can’t guarantee adequate performance by the builder.
Note: In architectural circles, the title project manager is often used incorrectly and loosely. The onsite project manager is in fact a Building Contractor.
How much does it cost to build a house in South Africa?
What is included in house plans and site services?
Although different architect firms will include different things in their plans and site services, the lists below show the items most commonly included. Some architects will also offer interior design services.
Plans
- Site research and brief.
- Perspective drawings to visualise the design better.
- Design drawings to customer requirements.
- Detailed drawings, e.g. boundary wall and pool.
- All plans, elevations and sections marked up as per applicable regulations.
- Sewer drainage and storm-water floor plans.
- Window and Door schedules.
- SANS XA regulation energy calculations.
- Assisting clients with appointment of an engineer.
- 3D model including 2 outside views.
- Specifications.
- Interior views (Often charged as an optional extra).
How much does a house plan cost in South Africa?
Request free quotes for an architectural house planSite Services
- Tender adjudication.
- Site Meetings.
- Cost control adjustments.
- In-office answering of queries.
- Updating of plans. Making sure the plans remain up to date simplifies construction and allows for the execution to be fine-tuned to match the design vision.
- Additional detail drawings.
- Electrical layout updates. This often changes as kitchen sub-contractors provide more information.






