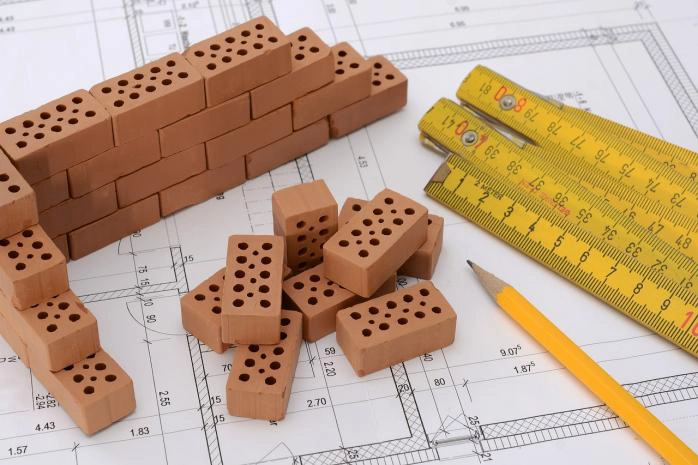To give you an idea of how long your architectural project might last, we’ll go over the timeline for the construction of a new family home.
Key architectural design timeline
| Stage | Duration |
|---|---|
| Site tour and brief | 1hr - 1 day max |
| Initial sketch | 2-3 weeks |
| Comments on the initial sketch | 1-2 weeks |
| Preparation of the final drawing | 1-2 weeks |
| Municipal approval of building proposal | 2 weeks - 2 months |
| Preparation for building | 3-8 weeks |
| Construction site preparation | 2-3 weeks |
| Building from start to finish | 8 months - 14 months |
| Total project duration | 11 months - 20 months |
Below is a detailed breakdown of all the eight stages involved in your project timeline.
1. Site tour and brief
Assuming you’ve already settled on architects to handle your project, the project’s first step is a site tour and meeting to go over your brief. This tour allows the architects to gather all the information relating to your site, and you’ll get to express your desires and requirements. This initial meeting should take no more than a couple of hours, and at most, a day.
2. Initial sketch
After the initial meeting, the architects will draw up the initial sketches for your project. This process usually takes about two to three weeks, depending on your arrangement with the architects.
How much does an architect cost in South Africa?
The sketches may take longer to complete depending on your project’s size, your brief complexity, and how your project fits into your architects’ schedule.
3. Comments on the initial sketch
Once completed, the architect will transmit the sketches over to you for comment. The process may take a week to two weeks or even less, depending on how well you communicate with your architects.
4. Preparation of the final drawing
After you’ve made your comments, the architects will then prepare and submit a final drawing to the municipal authority for approval. This usually takes another week or two.
5. Municipal approval of the building proposal
Getting your plans approved by the municipal authority can take anything from a couple of weeks to a month or two. Plans will be approved once the authority considers:
- the impact of your project on the surrounding environment,
- the possible health consequences of the project,
- whether or not you’ll impact anything protected under conservation laws,
- or anything of historical significance afforded heritage status.
All the factors mentioned and the number of applications your municipal authority has to process before yours determine how long you have to wait before you know if your project is approved.
Barring any unforeseen circumstances, it should last between 5 to 12 weeks from the start before you know if your project can continue.
6. Preparation for building
Once your plans are approved, you may proceed towards the building stage of your project. Leading up to this stage, your architect will liaise with your Structural Engineer and Quantity Surveyor to go over all the information, calculations and material that will go into completing your project.

Depending on how well your professionals communicate and share information, it could be three to eight weeks before all the information is compiled into a working document for your contractors or building team.
7. Construction site preparation
Going off the information in your working document, your contractors or building team will prepare to begin work on site. This process will usually take two to three weeks before all construction work fully gets underway on the site.
8. Building from start to finish
Typically, a new family home project may last anything from eight months to a year or more, depending on how well the project progresses without interruption.
How much does it cost to build a house in South Africa?
Along the way, you can expect most if not all of the following inspections to be a part of the project:
- trench/foundation inspection
- sub-floor inspection
- roof inspection
- sewer and drainage inspection
- general inspection, and
- final inspection
Total duration of the architectural project
A project of this size may take up from 11 to 20 months from start to finish. Maybe even longer but rarely less. You should expect to be fully engaged for approximately a year and a half throughout the project. You’ll be making all the key decisions with your architect and project managers at each step.
Projects involving adjustments and extensions to a pre-existing building are somewhat simpler and will take you much less time, but now you know what to expect.
It’s vital that you take the time at each step of your architectural project to have the job done properly. Taking that time will help guarantee that you’re satisfied with the outcome of your project.







