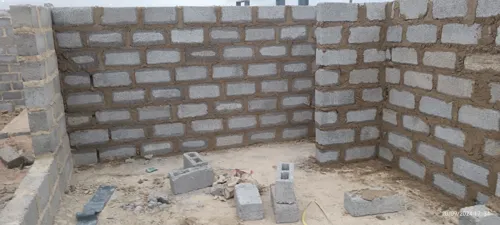
Nardi Van Zyl was excellent!!! I would recommend him to friends and family anytime. By the way ,thank you to pro compare for giving me his details. A very professional person, he was upfront with his work. Explained the ins and outs. Good suggestions
Fast Service, Good Communication
Very good work ethic, they're thorough and honest.
About: Welcome to Von Bruun. We are an architectural firm based in Kempton Park, Sandton. We provide architectural services and construction work for both residential and commercial clients. We have a team of highly skilled and experienced professionals who are dedicated to providing our clients with the best possible service. Our goal is to always exceed our client's expectations and deliver projects on time and within budget. Contact us today to learn more about what we can do for you.
I want to add an extension of approx. sqm to my home and change it into a liveable space with a bathroom and small kitchen for an in-house nurse.
we are looking for a low-cost double story 5-bedroom house, double joined garage, 2 bathrooms, kitchen with a mini pantry, laundry room
4 bedroom house all with en-suite
I want to have house with flat let and parking
House
I've attached a picture. I am looking to build something like that. Length is 10 meters an Width 9 meter. Looking to go 2.5m high.
1 x Carport of 6x6 m in front of garage. At back of garage a 9x5 m roof, covered with glass, tiled floor, build in braai. See attached plan for more detail. I would like the information on email or whatsapp please.