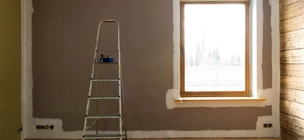
I have a 9 panel door, some of it needs repair and I also need a new installation of a double patio door.
The front of the house is a double storey, the back is only one storey. I need another floor added to the single storey, with a double garage, bedroom, bathroom and entertainment room. As well as a kitchen and dining room at the bottom of the existing floor. The bottom floor would be around 11 x 9sqm and the top floor would be 6 x 9sqm.
We have a door at our office that we would like to be painted green, can we receive a quote for this? Should be green on both sizes. I am available on Whatsapp and email.
I want to add onto my existing kitchen.
Garage below ground level has water coming through floor slab on one side, on one side only
I want to build a double storey house on a piece of land. I need some proper advice and would like to get quotes from a professional who knows best.
Bottom floor completely flood over the weekend. Water seeped from the grass outside, through the foundation/wall of the house. Would like a solution for this to not happen again and possible fix the current damage.
one straight boundary wall, on even ground of 13m and gate of 2.5m car gate of clearview fencing. Wall build from breeze blocks/cinder blocks combination. height 1.8m attached is some rough ideas. open for suggestions for most cost effective?!