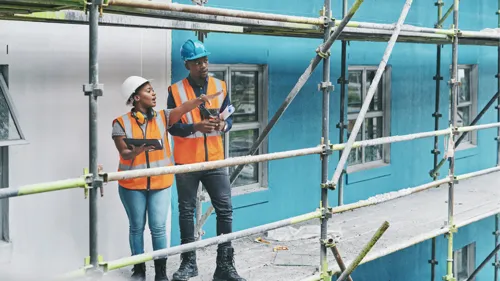
The ultimate 2025 guide to building a house in South Africa: from vacant land to dream home
Building a house in South Africa? Our ultimate 2025 guide covers costs, land, plans & builders. Follow our step-by-step process to build your dream home.
Building plans
Double storey 3 bedroom, house two bathrooms, open plan living, dining and kitchen.
Tuscany roof, 3bed, main with ensuite, visitors Bath and toilet in one, singles garage kitchen dining and living room.
Residential
we need to know if the building should be demolished totally or adapteded.
A double store contemporary house with 3 bedrooms and 3 bath room 1 office balcony and patio walking in wardrobe. WhatsApp is fine for contact, thanks!
Interior styling
I would like a 2 bedroom double story with a shower and toilet upstairs as well as a toilet downstairs with an open plan kitchen lounge dining room the ground dimensions are 6x6m so a total of 72m2