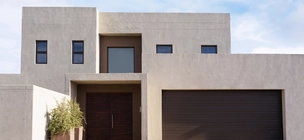
About: Tower Bridge is a leading architectural firm in Johannesburg, South Africa. We provide a full range of architectural services, from new building design to extension and remodel drawings, interior design, and other services. We are committed to providing our clients with the highest quality service possible.
Hi There My folks live in Pilgrim’s Rest in a year old house. I would like to have one of the structural walls taken down and will require the assistance of a Structural engineer to ensure that the correct support beams are put in place to redistribute the weight etc. I would love a quote on the following: - Removal of load bearing wall and instillation of adequate substitute support pillars to redistribute the weight so that they house is not structurally compromised. - The removal of a rotten wooden floor approximately 4.5x4m and filled in with concrete. Please kindly contact me via email Kind Regards
I'd like to build a house with a big dining area, large kitchen and one room on the ground flour. Four rooms at the second floor and a rooftop with some sort of covering for shade. Each room should have its own bathroom with basin with shower head. I have a picture that I'd like the house to look similar to, will attach. House should be more than square meters with spaceous rooms. Paving leading to driveway and grass and trees all over the yard. Vacant land/Plot is square meters.
This is a RDP house and I bought it through the bank, now I am experiencing dampness, mold on the walls and some walls have cracks, the floor is also having dampness that results to the cracking of tiles. I am not sure if it's the right move to remodel the existing structure as to try and fix/cover the damaged areas
Farm shed structure all ready installed on farm 9m x 15m 5m x 5m 5m x 5m Connect building with a concrete roof 2 bedroom 2 bathroom Indoor braai area and bar Washing room with storage area to store food Open kitchen with small iland and seating Open living room where every body can watch and chill
I’m looking to build a 2 story granny flat, with half of the ground floor being a car garage. The rest of the ground floor should have an open plan kitchen and living area with a kitchen bar counter where 2 people can eat, a powder room under the stairs to the first floor, and sliding doors all across one wall. The first floor should have a bathroom, walk in closet and large bedroom with space for a coach and tv in front of the bed. Nice to haves include wooden floors, air conditioning, large windows, security bars on all entrances to the building and the upstairs, and stylistic stairs. The proposed location of the build is street facing and next to a property boundary wall, it’s important to us that no one can see into the first floor which is above street level, while still getting optimal light. I have attached some inspiration pictures for the layout of the kitchen & bedroom.
A deck sits over my bedroom. The deck has a water feature and has planter trenches built into the low perimeter wall of the deck. There are signs of damp in the ceiling of the bedroom. I suspect the water feature and planter trenches are the source of the damp. I want to remove the water feature and trenches, and ensure that those areas are waterproof.
A deck sits over my bedroom. The deck has a water feature and has planter trenches built into the low perimeter wall of the deck. There are signs of damp in the ceiling of the bedroom. I suspect the water feature and planter trenches are the source of the damp. I want to remove the water feature and trenches, and ensure that those areas are waterproof.
Studio apartment open floor plan Built out of shipping containers (6-units) 1 Bedroom fitted with built-in cupboards Open plan living room & kitchen fitted with built-in cupboards & countertops, 2 plate gas hob, single tub sink & built-in hallway closet Bathroom fitted with pedestal sink, toilet & shower Insulated walls, cladded & painted colour of your choice Laminate flooring throughout Bathroom floor & walls tiled Cornices & skirtings Plumbing & electrical points (LED lights, double plugs, light switches, DB board & external connection box) Standard bedroom door & sliding bathroom door 16L Gas geyser 3 and 3 with a centre stair case
A flat roof upstairs. 3 car garage. Open plan space upstairs moving onto a sizable balcony. A solar battery room/ backup power room. Roof capable of carrying solar panels or made of solar roof tiles. A walk-in closet for the main bedroom. A kids bedroom which can fit 2 1/3 beds and can be changed to a guest bedroom. Home theater room. Laundry room. Gym room. A small conservatory type space by the kitchen to sit/rest on a signal mattress on the floor. An island kitchen.
Good day. There is a few things we want to do. 1. Remove old car port and build new one. 2. Break down braai area and build indoor braai with chimney. 3. Extend car port to backyard adding windows and sliding door, and back door. 4. Add lighting. 5. Move outdoor water pipe to the front. 6. Remove paving and add tiles. 7. Remove old artificial grass and add new one. 8. Break down pillar. That's what I recall.