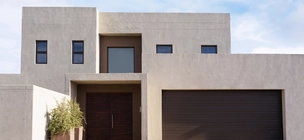
BUILDING A NEW HOUSE WITH 3 X BEDROOMS AND SINGLE GARAGE, WITH KITCHEN AND 2 X BATHROOMS AND LOUNGE. APPROXIMATELY M2 TILES IN WHOLE HOUSE. WALLS OF KITHCHEN AND BATHROOMS WALLS TO BE TILED A KITCHEN UNIT AND BUILD IN CUPBOARDS IN 3 X ROOMS
New design for multi purpose church building
The municipality does not have our plans for our house and we have just sold it . The buyer insists on having the plans
Good morning House notes ⁃ Russ likes ultra-modern, clean lines, different level roofing, lighting, unique & individualistic design and creative ceilings, not a trend follower with architecture. Loves technology and split level. ⁃ Charm likes character, texture, arty, Balinese & Thai architecture, Moroccan courtyards & mosaics. Attention to creative detail & not boringly functional spaces. ⁃ Low maintenance home ⁃ Bring nature into the home eg bathroom sliding doors from their courtyard into the bathroom. ⁃ Most areas and bedrooms have sliding doors opening into the garden. ⁃ Warm house in the Winter. We get very cold quickly. Very cool in the summer, my husband hates the Durban humidity and truthfully does not want to move to DBN due to this. ⁃ Lighthouse, less concrete, more glass. ⁃ Off the grid with home automation. ⁃ The ideal would be a single unit house but I doubt if space allows, a split level/loft is an option for Russ's office. My hubby is 58 with hip and back issues. Therefore the ideal is to have fewer stairs but one could incorporate a lift if need be or stairs that are not too hectic should bedrooms have to be upstairs. ⁃ Breakfast/ dining table 8 seater ⁃ Sunken lounge and tv room in one x ⁃ Kitchen x ⁃ Jonathan’s homework space. He is 4 and going to school. So need to oversee homework etc... Creative space in kitchen/dining area ⁃ Washroom x ⁃ 3 Garages incl my dads ⁃ Covered Gas braai/patio area with skylights if needed & overlooking feature pool. ⁃ Pool l with jacuzzi attached ⁃ We have a standard size pool and ping pong table. ? Space allocation ⁃ Russ office x if upstairs then a single toilet is needed. ⁃ Guest toilet downstairs ⁃ MAIN BEDROOM x ⁃ En Suite bathroom x ⁃ Walk in cupboard x ⁃ En suite tv room x ⁃ Jonathan’s bedroom x ⁃ Brighton’s room x ⁃ Dad’s bedroom x ( Ground floor, no steps) ⁃ 2nd shared bathroom x My measurements could be out completely, please use them as a guide. ⁃ AIM: Homey but sophisticated for Russ. Have family areas connected and used? ⁃ Budget R incl
Hi, I am considering buying a property in Rondevlei. It is a piece of land with an old farmhouse on it. I need your expertise to assess the house to see what we can do with it. I need more space either by building out or up into an attic. I dont know what the laws are, hence i need your advice. Could you quote me on coming out to the property and giving me your opinion? or do you do an evaluation of foundation/general ability whether walls can be rearranged and so on? Many thanks
I need a professional to help me with the house plan, it's basically an extension. I will discuss all the project specifications in detail with a professional.
A 2 bed, 2 bath apartment with Main bedroom on upper floor. 1. Upper floor - Main bedroom with toilet, shower and basin 2. Open plan Kitchen/lounge with 1/2 bedroom below upper floor main bedroom, en-suite bath, basin and toilet.
Double story house 2 bed room above . 3bed rooms ground floor Double garage.verander above and below
I just need a professional to help with the design of a modern double-story house with a flat roof. Open plan with swimming pool. I will discuss all the project specifications with an Architect.
I need one bedroom with en-suite