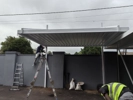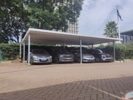


I had a great experience with Tinashe Carports and Awnings pty Ltd for my solid roof carport! The team was really professional and accommodating, making sure I got exactly what I wanted. They were also punctual and friendly, which made the whole process enjoyable. The only minor hiccup was a slight delay in the start time, but they kept me updated all along. Overall, a fantastic service!
They arrived with a full compliment of workers and completed the job in one day.
Carport should have been equidistant between the two supporting walls.





Length on fence includes 2 gates. m each 2 Pedestrian gates on either side of the pool.
Carport to be six by 6 supported on one side
20x car ports - 10 on each side, cars’ noses facing each other. Corrugated iron roof
clearview betaview 76x12.7 o 76x50 best coating
im urgently required to install a one metre high palisade fencing on top of a cement block plastered wall . i need 14 sections of various lengths x 1metre high totalling +- 56 running metres. The top edge of the verticals only need to be a sharp point . Could you kindly quote asap .many thanks. Mark, please contact me as possible