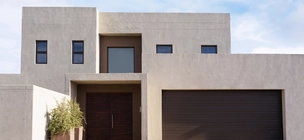
Semi detached house size around 10meter brought and 30meter long.
My house is m2 on a sloping surface facing north with a drop of about 13m to the lower Street. The garage is on the top floor and there are also bedrooms three, 3. The lower floor is the living area with kitchen. Then the steps take you down to the entertainment area. The house appears as three storey due to sloping of the land but it is actually a tow storey as per municipal zoning. Please find attached approved house plans.
2 bedroom home.
Looking for quotes on a - square double story house. We are buying land and want to build on it.
A 2 storey, house and second dwelling unit. See attached all necessary plans.
It is just a verandah that was on the original plans that we enclosed. Its tiny and I can send you the plans and the measurements but it is a small job. Not as urgent I want to alter some really old plans for a new place I am buying, I just need a room put onto a cottage and a change of size on another room. Money is tight so don't want to spend a fortune.
I need a lay-out plan for a shop that is approximately 28 square meters.
I am looking to redesign an existing bathroom.