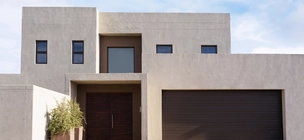
I need someone who is registered with the management development City of Cape Town E-services to redo this plan. The Departure has been approved but i can not resubmit my building plan as I cannot find my architect to reactivate his eservices.
I am currently completing an interior design online course through the Institute of Interior Design, and as part of my coursework, I am trying to find out more about fee structures for interior designers in Cape Town. If you are willing to share, I would so appreciate a rough idea about the best type of fee structure, and the amount that would be charged. Many thanks,
I'm considering the possibility of adding a 2nd story to my house. Would like a similar layout to the ground floor with the exception of a kitchen on the top floor and using that extra space for a outside balcony section. House 60sqm and would want the top floor to consist of 2 bedrooms and a bathroom, with a open space for and entertainment area and balcony area. I attached the original plans for the house.
Remodelling of an existing house
Good day I am in the process of acquiring a property in Kuilsriver (Elim) but need some design ideas and upgrading of current (old) building plan for approval by municipality. Possibly extending house & installation of ground build swimming pool. Do inform if your firm can assist. Regards AM Reid
Hi I require space planning and design ideas to make my new home functional and beautiful and to really make the best of the space. We are a family of 6 and both hubby and I work from home. We have a toddler and 3 older kids so really wonna give careful thought to how we using each room. Our budget is about 70k.
modern house, 8 rooms, 2 garages
Want to add master bedroom and double garage. The stand size is sqm
Hi I wish to do a wendy house addition in my yard , do I require a plan to do so
Building of additional Bedroom (6m X 4.5m) and interleading Family Room (6m X 6m) contructed as a Log Cabin using timber constructio throughout with IBR Sheeting for Roof. No plumbing work is required.I have consulted with a construction and building Company and have attached a basic drawing of what is reuqired and Specification sheet of proposed building materials. Quotations to draw up and submit plans for approval would be appreciated