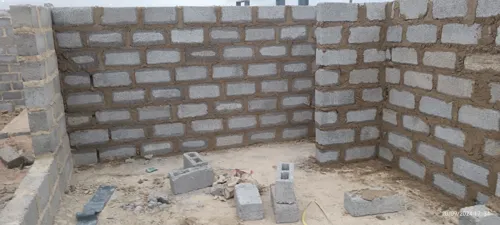
About: Melody Coleman Projects is a family-owned business that has been serving the Durban area since 2018. We specialize in the supply and installation of fencing, painting services, and electrical services. We are committed to providing our customers with the highest quality products and services at competitive prices. Our knowledgeable and experienced staff is always available to answer any questions you may have.
I need an electrician to help install some appliances and also provide certificate to compliance in the Village of Ntshuxi near Nkuna Kraal
Repair compression fitting at joint of copcal pipe or replace section of pipe.
During load shedding the terminals go off. To be connected to the UPS.
Apartment in Complex that was sold
Need COC for a sold property.
Replacement and installation of prepaid water meter. Please Whatsapp me.
Renovations at the mine buildings
Conducting Kitchen Renovation Project for a maisonette apartment kitchen. Kitchen area is tight and partially below stairwell so will need experienced carpenter to design and fit kitchen that makes the best use of the space. Hoping to begin work as early as the week of April 17th. Only considering experienced contractors with strong references and images of past work where kitchen cabinetry was designed and custom fitted. Can provide a more detailed brief and plans and schedule walk through and measurements week of April 10 - 17. Thank you for your interest!
Conducting Bathroom Renovation Project for a 2.5 bathroom maisonette apartment. Aprtment has 2 upstairs en suite bathrooms and a powder room (toilet and sink) in hallway. Need experienced contractor/plumber to perform all 3 bathroom upgrades (plumbing, fittings tiling). All materials will be provided and no designing is needed. Hoping to begin work as early as the week of April 17th. Only considering experienced contractors with strong references and images of past work where bathroom was designed and fitted. Can provide a more detailed brief and plans and schedule walk through and measurements week of April 10 - 17. Thank you for your interest!
Conducting Home Renovation Project for a 2 BR, 2.5 bath maisonette apartment. Looking for experienced builder to assist with: 1) Preparation for Demo 2) Renovation compliance and inspections 3) Demolition work 4) Stairwell renovation Please note that I am managing this project so I will not need full service contracting work. Other professionals have been aligned for custom fittings, design work etc. Hoping to begin work as early as the week of April 17th. Only considering experienced contractors with strong references and images of past work. Can provide a more detailed brief and plans and schedule walk through and measurements week of April 10 - 17. Thank you for your interest!