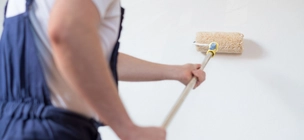
only one story painted
Roof laeking and sunroof us cracked
I need the new roof for new house.
It is an apartment block. The block consists of ten apartments. 5 one bed and 5 bachelor. I need the whole block painted in plascon micatex including trim. Please give me an idea of costs per Sqm (if that’s how you calculate it). This would be for a proper Pre,p, fill, and paint of all exterior surfaces and trim (wi Dow’s, eaves, gutters). There are two flats on ground, four on. Idle level and four at the next level. Please give me a vague idea of price on this info. If you would like more info please email me rather than call.
Cleaning and painting. Two structures. 9x9m and 17x9m roofs. At same address Will need gutters cleaned and place.to be left clean including the walls and any resultant debris to be cleared
To cover a single carport with existing metal frame. To fit and cover an area of 3.6 x 2.5 with a sloping roof attached to a wall
Roof installation to cover patio area with a length of 9 meters and width of 3 meters. Timber structure with a maximum beam span of 5.5 meters. Roof covering, should either be flat polycarbonate sheet or flat acrylic sheet. Roof should preferably be installed below the eaves of the existing roof with a pitch of 7 degrees