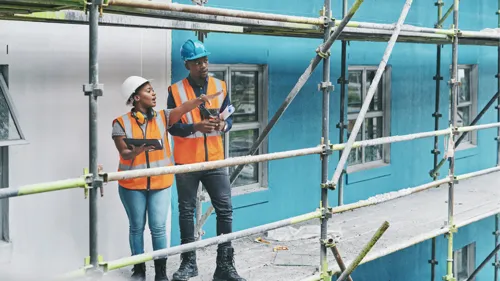
About: Lugar Architectural Designs is a company that was established in 2007. They offer architectural services such as interior design, new building design, and extension and remodel drawings. They are located in Betty's Bay and their areas served include Pretoria.
lounge + passage of the kitchen.
submission plans shop.
Contemporary African style. Less clutter in the kitchen. Modern bathrooms, bedrooms to be spacious, with less clutter but with all the modern & natural fee finishes.
We would like to renovate our kitchen & living room to resemble the trend
new interior design
Designing of ceilings and interior and exterior lighting and furniture placements
I just want a classy look that's minimalist. Grey, black and white are my colours in mind.
Advice on kitting out home interior including lounge, dining room, entrance halls and 4 bedrooms
Hi we are hoping to get a new painting,white specifically with white tiling, our kitchen is small and outdated so just want to get rid of everything in there. From there just wow us with the rest of the work. We need a new look in the house. The area that needs to be painted is about x looking at the plan , that is 3 rooms, 3mx3rooms.