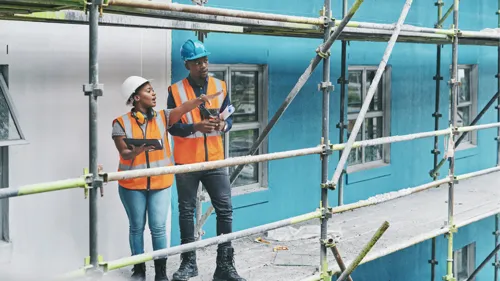
About: Keith Lurie is an architect who provides services such as new building design, extension and remodel drawings, interior design, and other architectural services. He is located in Plettenberg Bay, South Africa.
I would like to extend my single storey house to a double storey house
I wish to build a 3 bedroom house in King William's Town, Eastern Cape, comprising of an open-plan layout kitchen-to the lounge-to the dining room. The house must have 2 bathrooms (general bathroom and ensuite to the main bedroom) and a double garage. I'm prepared to spend R 1, , .00 on the project. Size of the site and location available upon request. Thanks
I wish to add a second dwelling to my site with 0.5 bathrooms. The site is located in King William's Town, EC. The dwelling is intended for 2 persons and it must comprise of a single bedroom with en-suite, and an open plan lounge/tv room-kitchen. The small kitchen should have sufficient space to accommodate a washing machine, dishwasher, integrated 4 plate stove with oven and extractor and double basin kitchen sink with drainboard and a fridge. Thanks.
To extend the existing building making open plan, adding 2 bedrooms, study and guest rooms scalary grant apartment
House plan design something similar to the uploaded picture 3 bedrooms all ensuites,study, double garage kitchen scullery/pantry dining area lounge and guestroom around cashan Ext 28
New 4 or 5 bedroom skilllion roof design house, open plan kitchen, lounge and dining area.. Cinema room..Pool, firepit area, garage 4 cars,.. sqm plot..
Hi we would like to renovate school bathrooms
double storey, double garage, and extension
Good day, ( ) invites you to submit a competitive quotation for the following architectural and construction services. endeavours to set up a new medical devices manufacturing facility in Botswana that manufactures blood collection tubes. The first group of services are required to prepare documentation necessary to validate the facility for construction with all regulatory bodies and the following group are for the actual construction. Kindly quote for the services you are able to offer only and feel free to pass other requests to your associates. Pre-construction services (This includes quotations for pre construction services and professional consultations for the purpose of preparing the site master file and other documents) facility design plans (3D Architectural designs with plumbing + electrical wiring) Preparing feasibility survey for the project Preparation of Site Master File (Electrical engineer consultation services ) Preparation of Site Master File (Civil Structural engineer consultation services) Environmental Impact Assessment Engineers - Topographical and cadastral Quantity surveyors Soil test report Construction Services (This includes all price quotations for the facility construction such that total construction can be estimated.) Architects + Lead Consultant Engineers - Civil structural Engineers - Electrical Engineers - Mechanical Security System Plant Construction Labor + External Works The proposed facility is a manufacturer of evacuated and non-evacuated blood collection tubes and related medical devices in Gaborone, Botswana. The facility will have the capacity to produce 1.8 million kg/annum of blood collection tubes. Pivotal factors considered in design and layout of blood collection tube facility include compliance to current good manufacturing practices (cGMP), effective production, regulatory guidelines, contamination minimisation and effective cleanliness. The proposed location for the facility is in the SSKI Special Economic Zone (SEZA) which is the area around the Sir Seretse Khama Airport. In reference to the product being manufactured, a vacutainer blood collection tube may be a sterile glass or plastic test tube with a coloured rubber stopper creating a vacuum seal inside the tube, facilitating the drawing of a predetermined volume of liquid. Vacationer tubes may contain additives designed to stabilize and preserve the specimen before analytical testing. Tubes are available with a safety-engineered stopper, with a range of labeling options and draw volumes. Blood collection and analysis are useful diagnostic tools in the practice of laboratory medicine for both human and veterinary use. Kindly find the preliminary floor plans, site map and blood collection tube images below for your reference. Also, please make the quotation for pre construction and construction services separately.