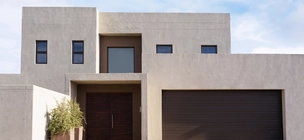
2 bathrooms, 3 bedrooms (one room is to small) open plan for kitchen and lounge, I want to change lights and wish to be elegant style
Living room.
one bedroom, lounge, kitchen an bathroom
interior design of my kitchen and lounge
I need decorater for my double storey house 3 bedrooms upstairs and one separate bathroom open plan, lounge dining room, kitchen and tv room
We are looking to renovate our bathroom. We want to remove all the tiles and paint the walls and floor instead. We want a new bath and to replace some of the cabinets and shelves with better ones. Probably replace the toilet as well. We want to change the look completely.
We would like to do kitchen renovations, please find attachement you can also use my other email We would like first to have plan and design of the kitchen that we can do renovations
Home Interior design for living areas and master bedroom (bathrooms included)
I wish to see or feel my house bigger even though is is small. I want to add or redo my kitchen cabinets. I want to my bathroom to have a tub and shower separately in one small room. I want to have bigger wardrobe I need my space most of my clothes are out of wardrobe because it is mall and can accomodate my husband alone. I want my house to be beautiful and spacious as we see on tv and magazines but affordable to do those changes. I arrived here and I tell my self I will change thing little by little but till today I have not done a thing. I am afraid to do things without a proper plan and burger. If only I can have a plan plus budget will see how to go about it.