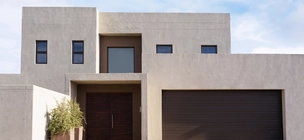
The land is sea facing so we are looking to maximise the views when building this property. it will most probably be a double storey as we need to get as much height so as to enjoy the full sea view, however we are open to suggestions. the house needs to be modern home with more glass then brick with a really good seaside look and vibe.
Contemporary Moderm Multi Level home With Swimming Pool heated and Cooled Full Solar Setup (I will get Solar people involved) Grid tied mostly of Grid 4 Bedrooms with En-Suite Barhroom Master Bedroom must have walk-in closet Open plan Kitchen lounge dining room Gym, Game Room (ManGave) Home Theatre...Built in Braai with full out door braai kitchen entertainment area...under terrace or room 4 Garage Nice land scaped Garden
I need triple storey. Ground floor big garage (for 6 cars) with 1 room to accommodate a 5 seater couches a fridge and a bed, include an ensuite there with shower and toilet. First floor Dining room, sitting room, 3 bedroom, 1 bathroom (shower and a corner bathtub) and a toilet. Top floor just 1 very big room with a swimming pool. The room will be more like a glass house.
I currently have a single storey house and would like to convert a part of it to a double storey. The new build would include a main bedroom with ensuite + dressing room, upstairs pajama lounge...and If possible, a second bedroom as well. I would also like to include a garage (ideally) attached to the main house.
My late mother's house was built incorrectly it's a 3 bedroom house with lounge and dining room, kitchen and bathroom. It looks like the person who was doing it was an amateur because the house ended up look like a church building. I would like to get a quote to renovate it to look like the plan I have attached here.
We have a one bedroom house in Craighall Park. Connected to the master bedroom is a studio office (not accessible by the bedroom) and connected to the studio office is a smaller room. We could like to incorporate the studio and smaller room into the main house to create additional rooms. This is a project which will require 1) knocking down existing walls, 2) constructing a corridor and 3) constructing walls to separate the new space into separate rooms.
3 bedrooms, Master to the left front, 2 bedrooms left back, open plan kitchen on the right back, living room right front and a porch in front of it, at least 2m wide. Main bedroom to communicate through a standard door to the living room and through a sliding door to the porch. Sliding door to the porch as well. No bathroom but storeroom instead on the left between main bedroom and the rear left-most bedroom.
Hail Storm damage caused damages and the wall needs to be refebished/renovated. Aircorn needs to be fixed or replaced, kitchen units swollen up, they need to be removed /replaced. The fridge has been damage while a child was cleaning it.. The gas ran out. I need a quotation for all such damages. And house contents replacement.
Bathroom one. Max size 3x4m. There is a door that we would like blocked up/bricked up, with a window. Paint, and cabinet basics for a guest bathroom. Possible change to existing shower, but adding a door and removing glass. Bathroom is relatively small. On suite bathroom. Cleaning of shower and mildew, painting of roof/ceiling, replacement and basics of cabinets and basins. Replacement of actual toilet and improve flushing. Main on suite bathroom, possibly 6x4m Study/office: Paint, replacing ceiling and light fixtures. Removal of wooden flooring and replaced. No further alterations. 6x4m standard room size generally Ad hoc: Replacing of entrace door. Standard single size door. Possible refurb of the door itself. Possible painting of main Large living area 10mx10m but not priority
Scope of Work Draw Plans Submit to council for Final Approval Estimate submission fees to be included – receipt will be requested Time Frame Sizing in m2 3 bed room Single Story House with Double garage and Patio at front Inside Height to celling 4 meters Bedroom 1 with ensuite– 40m2 Bedroom 2 with ensuite – 50m2 – 2 double beds to fit Bedroom 3 with ensuite – 35 m2 Guest Bath room – 5m2 Lounge & Dining Open Plan – 30m2 – Dining to open up on patio Kitchen -with centre counter – 20m2 Scullery – 10 m3 m2 Outside Patio – 70m2 Double garage - 72m2