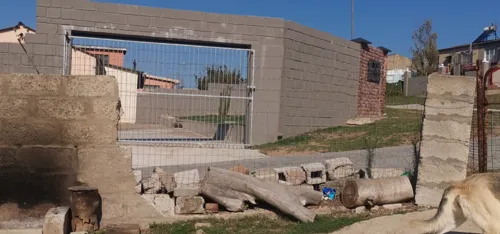
New House, 4 bedrooms.
i need the designer to take a walk through my house and i am trying to just take my home to the next level
Its for her shop, office , boardroom and showroom to be decorated
soft furnishings, 4 living areas, 1 dining room and 5bedrooms
new studio apartment at Coral Point Sibaya
sitting, dining room and lounge
I have a garage that leads to the back of my yard which at the back i have a car port which is about 80 to sqm, my desire is to build the carport close with an up chairs.
add 4 bedrooms, kitchen, 2 garages, 2 bathrooms. Wants to start with the draughting of plans
A main house with masterbed and suite,2 extrabeds, separate ensuite, kitchen with sculery,dinning, living room, lounge and 3 port garage
This vacant land is a subdivision, it is in the residential area, however, I need to build either two/one bedroom cottages with a shower, toilet, kitchen sink. Perhaps it has to be designed in a form that it will be accepted to build, if the double storey allows great & preferable if not a single storey then. size of the plot