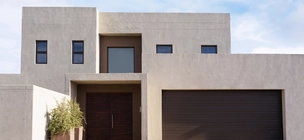
Looking to build a new place. I would need a design for a 3 bedroom house. It would be great if the house could be designed in a way that the initial construction could be down and it would be able to add on at a later stage
It an existing house that needs to be touched up and fix the roof
To use my existing floor plan and ad more space on top (double story). I do not have the exact measurements though. I will discuss all the specifications of the project with a professional.
Good day, My house size is currently +- 89 sqm on a sqm property and I would like to extend the house by adding an upstairs section. The material I would like to use is Nutec. The house is currently a 2 bedroom house with a front room kitchen and toilet and would like the upstairs to have an extra 3 rooms with a walk in closet and a office. Regards
Modern family home, - m2
Extension of the main bedroom
Separate entrance
I have attached a plan that I want to be drawn by a professional and then submit for approval.
38 square meters 2 bedroomed dwelling Nutec structure at the backyard and then get it approved from the city council. Hope to hear from you soon
I do have a plan but I need someone to do measurements on it.