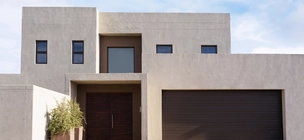
Nice size open plan living room and kitchen, attached to the kitchen a pantry/ laundry room. 3 bedrooms and 2 full bathrooms, double garage with storage space, back porch with roof over and braai area, porch in front.
new house. modern. view over the sea optimally utilised. Plot has a slight slope- use it to advantage for double garage. Double storey house. open plan kitchen....opening up towards swimming pool and entertainment area. 6 rooms acessible from outside as well. balconies + lot of modern windows. I have a laymans drawing. Plot registered in my name...5 Felicia Rd, Mountainside
Double story house of sqm 4 bedroom 3 baths 1 open plan kitchen+dinning room+lounge 1 pantry Double garage Thanks
I am looking to expand the kitchen so that it is the main focus point so that the Dining room, Lounge design as well TV room ( family room) .
Remove a fireplace, pillar and if possible reconstruct with beam to hold up in Lounge Area, need an open plan concept. WhatsApp only on Asked to be contacted via whatsapp, no calls.
I want to have a professional but cost ambience.its a 53 square meter medial suite so i am looking at dividing it into 4 different spaces
Use existing structure. Extend house out in the front and back. Go up one level.
A house on a steep slope with 3 bedrooms, main bedroom with en-suite and walk in wadrobe, open plan lounge kitchen dining. All rooms and lounge dining opening to the front balcony. On the lower level is double garage and one open plan room with toilet and shower
I wish to build a flat roof double-storey house with two garages, 5 bedrooms (two of them en-suite), two-room outside house (with toilet), a lapa and a swimming pool. The shape of the stand is not rectangular as it can be seen on the attachment (stand bordered in green line), so some architectural creativity is needed.
Decor and furniture buying