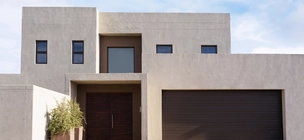
About: HP Architects is a firm that provides architectural services to clients in Pretoria, South Africa. The company offers a wide range of services that include new building design, extension and remodel drawings, interior design, and other architectural services. HP Architects differentiates itself from its competitors by its focus on providing high-quality service to its clients. The company’s core values are excellence, innovation, integrity, and teamwork.
Double storey.
It is for a double story, cannot upload current plans at this stage but need expert opion
Extension to the main bedroom with the building of full bathroom (bath, shower and toilet) with an additional room for a walk-in closet. The area we are looking to utilize is approx 30sqm. This is for a house we are planning on purchasing and want to see the costs when making our offer.
Picture sq meters
Semi detached house size around 10meter brought and 30meter long.
It is just a verandah that was on the original plans that we enclosed. Its tiny and I can send you the plans and the measurements but it is a small job. Not as urgent I want to alter some really old plans for a new place I am buying, I just need a room put onto a cottage and a change of size on another room. Money is tight so don't want to spend a fortune.
I need a lay-out plan for a shop that is approximately 28 square meters.
I am looking to redesign an existing bathroom.
Hi, I would like to know how much you would charge to remodel or oversee the attached drawing so we can submit it for council approval