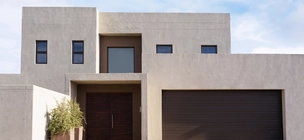
I need drawings for a balcony and municipal approval for the project as requested by the body corporate. The balcony structure is already there. The project essentially entails converting a window into a door and installing sliding doors and balustrades. I’ve attached pictures of the balcony, the window and building plans for the block of flats. The unit is on the first floor.
i want 5 bed double story .kitchen big .lounge n dinning open plan but with three steps stairs in between .one bedroom downsairs .big bathroom with bath n shower n toilet .n upstairs 2nd lounge with big glass door n four bedroom and ensuite.main bedroom must be big n a sized room for walk in closet n bath room must be big for bath shoewer n toilet n each room must have big windows n i want a big window or glass from downstairs till upstairslagos lagos, nigeria
I am doing internal renovations and 1 of the changes need council approval as per body corporate. Already started with the project. I initially assume we only need an engineer report to approve the relocation of the bathroom door which have. Body corporate still insist on council approval. Will attach a drawing that’s explains everything.
3 bedrooms ( master bedroom must a suite and walk-in closet), 1 bathroom, Living room, Dinning room and kitchen (open plan for living room, dinning room and kitchen), Laundry room and extra room (I'd use as entertainment room), Balcony for all bedrooms ( Lil bit bigger balcony for Master bedroom), All bedrooms must be on the up stairs. Nice roof top.
There's a 5 roomed house, so I wish to build the student accommodation as the use Zone is Residential 3 and it is less than 5 minutes from a TVT College. The house could be used for additional accommodation/Commune or be put down if there's a need. The start of project will depend on availability of funds. I have to present the Building plan and cost of building in order to qualify for funding so maybe 3 or more months.
Good day. I recently bought a property in Gansbaai and would like to construct a steel frame, double-storey, simple and cost-effective house. Could you please be so kind and provide me with a price list or high-level quote to draw up plans that will ultimately be used for municipality submission and approval. - No garages required, - 3 bedrooms, 2 bathrooms - ground floor, - Kitchen and lounge must be on 1 st floor, - Open plan, - Cost effective building (steel frame, container, modular etc). https://www.concepthome.com/house-plans/small-house-ch-house-plan/32/ https://www.concepthome.com/house-plans/contemporary-home-ch/16/ https://www.concepthome.com/house-plans/small-house-ch/32/ Thank you,
agent was trying to get the drawing from the municipality but it seems like all was burnt in a fire. So i need a quote to redo the drawings the house is 3 beds 2 baths 2 garages lounge kitchen dining room app sqm. Then i the yard there is a small swimming pool, small lapa, small braai area and a single carport. Will this be enough infor in order to provide a quote. Thanks.
Convert part of existing covered veranda into a closed in bar area 3.4m x 2.9m appx: Build single brick dwarf wall into a caverty wall 3.4m x 0.5m and instal above double glazed windows 2.9m x 2.0m appx instal Bi-folding doors 2.5m x 2.0m Electrical points and LED down-lights Current property architect plans for ground floor and veranda are available.
Double store. Top floor: Balcony back and front, private lounge with sliding door. 1B/r (5X4) with sliding door, 2 smaller B/rd all b/r with ensuite. Bottom floor; double garage open plan lounge, dining and kitchen, pentry guest toilet, b/r (4X5) with sliding door on balcony. Scalary with separate entrance but walk undercover.
I am still in the investigative stage of my project. I have found a stand and I plan on making an offer. I want to build a single storey, 3 bedroom house all with en suites, a study, kitchen with scullery, double garage, open plan living area. May i request an indicative cost for the architectural work.