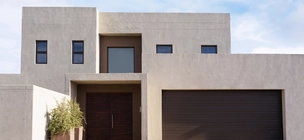
Erection of a double garage. AND Building of new recreation facililty (braai area)
I need to draw plans for a carport
Require architect to design space saving front room extension with 2 storey addition that has a balcony. Also require estimates on architect fees and approximate construction costs.
I need plans for a retainer wall
Sloped property with driveway access from the top. Plans for a double garage above and single open area below. So in other words a double story but the garage on upper level
Converting an open space bakery to 10 room all en suite guest house . Only inside redesigning. No structural or roof changes.
We need a quote for our client on what it would cost to sub divide 18 Hoopoe Hideaway as he has 2 units on the property-1 3 bedroom house and 1 2 bedroom house(flat) water meter is on 1 incoming from municipality.My client wants to sectionalize the 2 houses so that he can sell separately.There are many duets in the area so we see no reason why not.He needs municipalital cost of seperate water meter and subdivision cost as well as all your costs.
I'm looking for a layout of swimming pool for kids entertainment
all reconstrction of a house
I would like to get a plan for a double storey house with 4bedroom and 3bathroom with a garage and carport area fitting 4 cars. The area to build on is approximately sqm. Just need the plan so that I can make an estimate of how much is required and if it will be possible to build such in my area. For design purposes I like contemporary style of design.