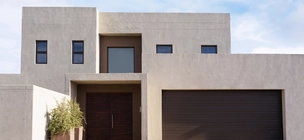
Division of double garage re wall with door.. 2 windows.. Division of storeroom re wall with door. Please whatsapp me.
Hi there I need a quotation for 2D unit layout design for a new development I'm looking at, please quote on hourly rate for design if possible
Standard 3 bedroom house with ensuit in the main bedroom
# phase 1 of project: double garage (6x6) carports total of 5 (30meters long)side by side with closed sides and rol up doors dimentionst would be 6x30m #phase 2 of project : same design as phase 1 but with 2 rows back to back . Dimentions of this part would total 6x30m X2 with 1 meter spase in between for servicing total space would be the 13x 30m
Phase1: one row of double garage carprots side by side 6x30 m with deviding walls and roll up doors. Build materials steel for frame Sheet metal for covering. Phase2: 2 rows back to back of double garage carports with 0.5m space between the back the rest of the requirements is same as phase1 except that the the length and with of the total cover would now be 12.5x30 This will be built in the town of Springfontein
Extending Kitchen, A bathroom and Toilet and redoing the front porch
I need someone who is registered with the management development City of Cape Town E-services to redo this plan. The Departure has been approved but i can not resubmit my building plan as I cannot find my architect to reactivate his eservices.
I am currently completing an interior design online course through the Institute of Interior Design, and as part of my coursework, I am trying to find out more about fee structures for interior designers in Cape Town. If you are willing to share, I would so appreciate a rough idea about the best type of fee structure, and the amount that would be charged. Many thanks,
I'm considering the possibility of adding a 2nd story to my house. Would like a similar layout to the ground floor with the exception of a kitchen on the top floor and using that extra space for a outside balcony section. House 60sqm and would want the top floor to consist of 2 bedrooms and a bathroom, with a open space for and entertainment area and balcony area. I attached the original plans for the house.
Remodelling of an existing house