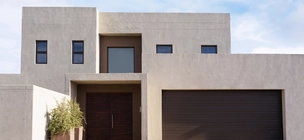
we need internal designer
I want to build a double storey on top of the existing house
New rural building
We need internal designer
I bought a stand in the village and would like to build an architecture house of 3 rooms (Kitchen with sitting room and 2 bedrooms and bathroom) which will be turned into a cottage when I build a big house next to it. keeping in mind that the stand is in the village. My stand is about 1ha.
Exstention of current front stoep
4 bed, double garage and upstairs
existing semi detached consisting of 2 ground story bedrooms, open plan lounge kitchen, laundry room, single combined toilet shower, with loft room to be renovated totally and add 2 bedroom and bathroom in 2nd floor
Extension and revamping
A modern house with protruding walls on the front of the house with a braai patio and corbeling design. The kitchen should have a centre island and be an open plan flowing into the living and dining room. Three bedrooms with the maid's room with a separate entrance. Double garage with space for storage cabinets..