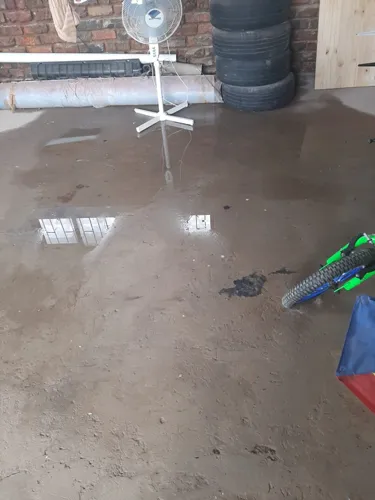
It'll be located in the 30 square meter stand.
Split level, double volume home. Architect & Structural Engineer appointed. Require contractor for build to start as soon as possible. Have supplied Floor Plan Layout. Can supply Elevations and Electrical Schedule and Sections to interested parties.
Simple 3 bedroom house with a garage
Require quotes for a bathroom and separate toilet renovation atm. Once the building plans are in place and approved, we would require quotes for an external granny flat/garage conversion also. Afterwards we would like to also renovate the rest of the main house, but all to happen is stages/phases due to people still occupying the premises.
The complex we reside in is De Oude Brug in Paarl. Please find attached our current house plans, this should give you a better idea of what is needed and details on the exact sqm of the roof as I am not % sure.
2 bed granny flat in a m2 plot. I don't have a house plan yet, I would need assistance with that. I am in the process of buying a plot there.
3 bedrooms,2 bathrooms, kitchen, lounge,dining room, and double garage
Hi there, i am lookjng to put up a 2 bed cottage. My budget is limited. No plans yet. Open to alternative building materials.
We put a roof on the outside patio. They are some leaks against the wall.
Currently we have a 2 bedroom home and a small bathroom. All of the rooms are too small. We want to remove the current bathroom completely because it is next to the kitchen and make that space part of the kitchen. We want to use one of the existing rooms to convert it into a bathroom. We then want to extend the other bedroom as well as the kitchen and lounge area and add another bedroom as well.