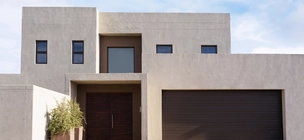
I want the house to be a 8 room house. I will be residing in the house. I am available , please contact me anytime on my cell phone number.
add 2 bedrooms + en-suit bathroom.
Ground floor 6x12m- double garage 1st floor 6x12m - toilet, kitchen, laundry, dinning, living, stoep with built-in braai, pool 2nd floor 6x6m - loft 2 bedroom 2 ensuite bathroom bath and shower 3rd and 4th floor is duplicate of 1 and 2 - Open plan, glass, steel, wood, concrete, solar and gas
I am going to have a complex with 24 rooms with an en suite , lounge which will be for a communal area. one communal kitchen .
I’m looking for someone who can understand small spaces and maximize the use of it. Looking for simple, exquisite, modern And functional design. Have a small space so need it to be homely and practical and have the necessities. It’s currently a bachelor pad and need it to be more livable since we’re now spending more time at home.
two bedrooms open plan kitchen and lounge and bathroom.
I want a double storey house with a single garage, 1 bedroom, living room, dining room, kitchen and bathroom on the ground floor. On the first floor 4 bedrooms if possible 3 is not a train smash and a bathroom
2 to 3 bedroom home with garage. Slight elavation for sea view.
I want to give the apartment light and fresh look with an artistic feel. You can contact me anytime, i am available.
Replacement of three windows with sliding doors, add three bathrooms with an en suite and garage front view .