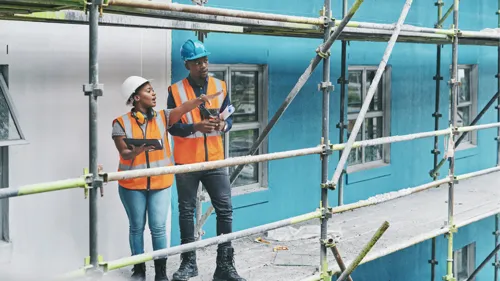
1. Double storey (only for master's bedroom with en suite, study room and veranda) and walk-in wardrobe) with a lot of glasses and aluminium frames, upstairs and downstairs. 2. 5 bedrooms with en-suites. 3. Open plan lounge and dining room. 4. Kitchen with scullery 5. Laundry 6. TV Room 7. Double garage 9. Carport 10. Gym area
Double garage with 4 bedrooms.
I need to put up a litre diesel tank on my premises.
Please email me.
I am looking to build a 3 bedroom home, En-suite in the main bedroom.
Yes we need to meet on site than have meeting with CEO and CFO. Please contact me after 10 am.
I would like a quote for a plan for a 3 bedroom, 2 bathroom house.
We need to do a complete redraw of house plans as the council has no plans available to us. The previous architect lost the original plans of our house. So everything has to be redrawn from scratch.
I need a 3 room house plan for rural area, no garage.
This is an existing house and would like to redesign the roof. The house is in King Williams Town, Eastern Cape.