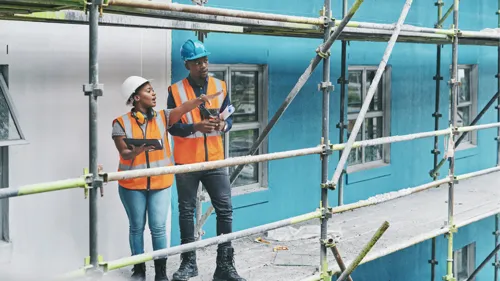
Good quality work produced and sometimes go beyond the scope to satisfy the customer
Turnaround time can be improved
Very happy to work with CYAMTHEMBU ARCHITECTURE...Great to see old business protocol followed like keeping time, respecting the client. I'm particularly impressed with the patience shown by Siya. Fine qualities keep this up and you will go a long way reaping excellence.
He is very professional, he is passionate and communicates very well. He is very dedicated bakithi!
Efficiency, Good manner of Approach
Very efficient and professional.
We appreciate the complements 🙏🏿. Please let us know when you decide to go through the process.
Took the time to help me with a query in a very polite and professional manner
We’re glad we could help, thanks for the compliment 🙏🏿.
Honesty and good advice!
A very professional company. I am very happy with their work. Thanks a lot.
About: CYAMTHEMBU ARCHITECTURE is a leading provider of architectural services in Kwamashu, Umhlanga. We offer a wide range of services, including new building design, extension and remodel drawings, interior design, and other architectural services. We are committed to providing the highest quality services to our clients in Durban and surrounding areas. We have been recognized by Procompare Customers' Choice as a top provider of architectural services in 2021.
Current the house has 3 bedrooms, 2 bathrooms, lounge, dinning, kitchen and single garage. From what I remember their wishes would be to enlarge most of the rooms in the house and to have a double garage. They already have a plan but I think they want to change it so can I contact you again when I have all the details? I just wanted an estimate of how much a house plan would cost for now.
Redesign the entrance hall, expand the kitchen into an open plan to the outside facing the pool area, include the pool area into the new design plan, extend the main bedroom with better bathroom and closet wardrobes
A balcony collapsed. I want the balcony to be supported by steel structure
Extending granny flat with bedroom. Thanks
house, with three bedrooms and two bathrooms
Separate entrance _ single story house 2bedroom 1bathroom Kitchen Livingroom
Busy buying a house and the plans differ from the structure. We also want to remove walls, change windows and add a room.
Moving into a new house, would want to make some interior changes, breaking down some walls to combine kitchen and lounge, etc.