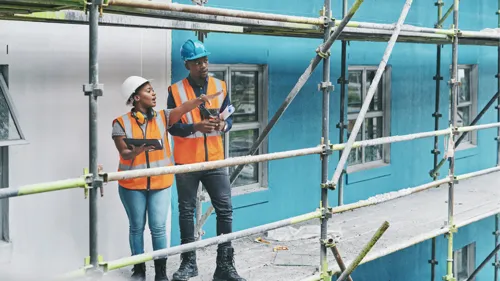
We want to remodel our mes and need some ideas and advice.
please contact me for additional information
Extension of a house. Extension must be a double storey. Study and gym on the ground floor. Main bedroom with ensuite on top and a verandah
I recently built a house. Very modern style. But it has large open spaces. We need to find the best options and configuration to fill this space within a decent budget.
4bedrooms, 2garages, 2lounges, Kitchen, scullery & study room.
m2 Conference hall m2 Boundary Wall in front unit 5 Sharlais x 5 unit 1 Swimming Pool unit 1 Braai and massarge area unit 2 Jacusy unit 2 Play Area m2 80 staff Accomodation+kitchen m2 50 Catering and bar/bottle store unit 10 Rental rooms unit 2 presidential suite this will be done on a 5.5 hetres land
plans for boundary wall
Two bedrooms,study rooms with two bathrooms. Open living and kitchen.
Just to design furniture layout