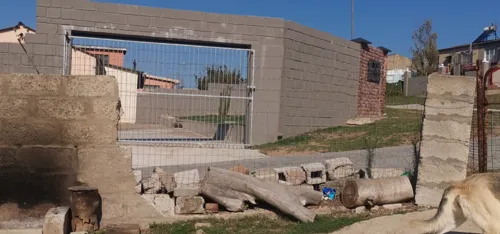
COC's for plumbing and electrical, prior to selling property.
Moved geyser, exterior, connected to same isolator,
Repair - maintenance. Roof room was built 30 years ago by Adrian Greylling and is generally in very good condition . We have been very happy with room. However the outer layer of the sheets of wooden material used for the walls, is crumbling in small sections - facing into the weather Would like to assess repair before Cape winter
Full bathroom with shower and toilet and small walk in wardrobe area
Hanging pictures and bathroom accessories
Pipe leak
We are in the process of buying a property, but need to know what the average costs are to build a new house. Also advice on how to limit any additional costs.
The house is a 4 room rdp home in roodepan. I would like to extend the living room by just adding a wall and aluminium windows in the front door and windows
Hi there, I want a small home office built ontop on our garage.. It's 33sqm meters.. It should contain a small open plan lounge with small kitchen, toilet and one or 2 offices.. Please email me your quote
Looking to build a storeroom