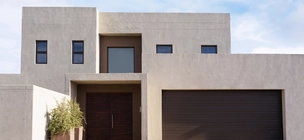
I want a big kitchen and lounge along with the dining room. The kitchen along with the lounge will be open plan and on the other side will be stairs with the dining table to eat. The second floor will be the rooms( )
-sqm floor size, flat roof double-storey house with 5 bedrooms with en-suites (1 - servant room ground floor and 4 - upper floor), balconies for all the rooms, walk-in closet for the main bedroom, 1 living room - ground floor , 1tv room - ground floor, dinning room - ground floor, entertainment area (patio - ground), entertainment area - center upper floor, study room upper floor, scalarly and laundry room together in 1 room, kitchen, lockable pantry, horizontal garage for 3 cars
Good day. Can you please give us a quotation for a 70 square meters nutec house 2 bedroom, open plan kitchen, lounge/dining room, shower and separate toilet. Also please give us a quotation for a 30 square meters nutec garage. To be build in Aston bay.
want to design a new home in small holding. modern geometric design
please call for quotations
I need an architect to draft drawings From scratch, the below mentioned are the requirements. I need a rough estimate of what this might cost ▪︎m2 double story on a m2 yard ▪︎4 bedroom ▪︎3 baths ▪︎3 garage ▪︎Open lounge ▪︎Open kitchen ▪︎Open dining ▪︎Study/media room
I want to build 2 town houses of 3 bedroom each at the back of the main house
Need to additional dwelling and upgrades to existing dwelling
Duplex house