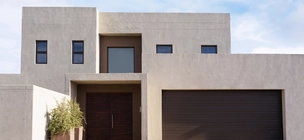
Scope of Work Draw Plans Submit to council for Final Approval Estimate submission fees to be included – receipt will be requested Time Frame Sizing in m2 3 bed room Single Story House with Double garage and Patio at front Inside Height to celling 4 meters Bedroom 1 with ensuite– 40m2 Bedroom 2 with ensuite – 50m2 – 2 double beds to fit Bedroom 3 with ensuite – 35 m2 Guest Bath room – 5m2 Lounge & Dining Open Plan – 30m2 – Dining to open up on patio Kitchen -with centre counter – 20m2 Scullery – 10 m3 m2 Outside Patio – 70m2 Double garage - 72m2
- 5 Bed - 5 bath - 3 Full bathroom, 2 Showers only - 3 Garage - Maids Quarters - Entrance way leading to Great Room - High Ceiling - Open Plan - Glass doors leading to outside - Dining - Living area - Outside entertainment Patio (covered) - Living + Dining Area - Bar Area - Braai Area - Oustside Features - Rim flow pool longer length and shorter width
We wanna build a lodge with an Approach of resort at Inanda Dam to offer the best travel and Tourism expiriance to our clients If you can kindly have a look at Jozini tiger lodge in KZN Zulu land we wanna something similar to that since will also provide out door activies like Boats rides and jet skies.
Double storey beach house (up side down layout) upstairs living area comprising of lounge, dining, kitchen & scullery with master bedroom and guest bathroom. Large glass doors opening out onto a large wooden deck to maximize sea view. Downstairs 3 or 4 ensuite bedrooms with sliding doors opening on to a smaller lower deck. Double garage and enclosed courtyard connected to back of house, courtyard to provide alternate outside seating should a strong SE or W wind blow. Existing property is flat thus no specialized structural engineering or piling will be required to support the structure
Project is for two types of houses. One storyhouse 3bedroom, 2 bathrooms, double garage, one extra visitor's parking, open plan, yard with a pool. B) two story House 3 bedroom, 2 bathrooms ,double garage ,one extra visitor's parking,open plan, yard with pool. Some houses with pools and some without. Gated community/ estate Community pool Security at the gate
We have property in Broederstroom which is in need of renovation, I have some ideas in mind on what would like done to the property. It's an old structure that had some extensions made in the past, it needs to be tied together and rooted. I would love the property to be redesigned into a modern cape dutch farmhouse.
Mere extension of existing cottage. Want to enlarge lounge area. add additional 3m x5m with windows and sliding door. add electricity and a “stoep” with a roof for my elderly parents. I’m available in afternoons after 3:30 and on some weekends. plans needs to be submitted to municipality for approval. Walls to be plastered to match main house. Also need to attend to drainage that might possible be in the way. I have approved plans of existing structure (one bedroom & kitchen and lounge open plan)
New building, house (farm house) on plot. 3 bedroom, 2 bathroom (split 2/1 and 1/1) with open plan kitchen/lounge between, with separate sculary and pantry. Off grid solar with utilities room, Jojo tanks water reclamation and pump, with french drain. Solar borehole upgrade and new borehole tbc. ,8 sqm. Separate twin double garage with front door for future build, foundation needed. Clay soil considerations for foundations. Looking for more info on process, fee structure, price/est quote, outline of the process etc. Have land in trust (agricultural zones we believe), still organizing finance.
Goeiedag, ons benodig n plan vir n groot oopplan area met 1 slaapkamer en instap kas en aparte badkamer. En n scullery en pantry gedeelte by die kombuis. Ons beplan Om later nog 2 kamers en n badkamer aan te bou. N groot stoep/braai area. Ek het rofweg n idee hoe dit moet lyk. Ons wil dit so koste effektief as moontlik bou. Plat dak met val aan een kant. Ons hou nog van die "barn" style huis. Oop plan en rustic.
I would like to build 5 duplexes next to each other. All built from wood. Open plan, two to 3 bedroom units upstairs. Flat roof system, or a standard roof with a East West facing. Roof should be made as such for storage. This will be walled in for smaller complex. We wanting fully off the grid units, with own water management system, sewerage. This will be trail units for further development.