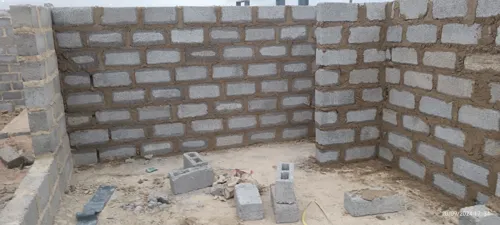
we need help with internal design of an old house
Moved to a new house which is very mon , need advice on furniture and decorating.
Good evening Sir/Madam, I bought this 2ha plot in Walkerville and want to demolish the existing house and build a new home. Double storey house with 5 bedrooms, 5 bathrooms and Master suite with a jacuzzi bath, shower and walk in dressing room on the top floor plus a pejama lounge with a gym room, 4 garages, study, reception room, TV room, pantry, walk in freezer plus plus.
6x6 kitchen remodeling, 2x full bathroom and 3 bedroom cupboards
we need extension.
I want a 1 story house the top i will use for my business and a open plan kitchen with a extra tv room 3 sleeping rooms bathroom with shower
I would like a flat with 3 rooms and a garage
we're renovating
Good Evening. We would like to remodel and extend our current braai room.