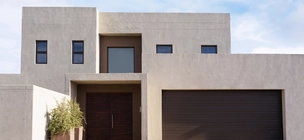
i looking to build a 1 bedroom house with a bathroom with shower, sink, and toilet. I would like a quote with and without built-in cupboards
All walls inside and ceilings
A 3 bedroom house with 2 bathrooms, open plan kitchen and dining room areaand 2 garage.
Please provide a quote for 3 standard bedrooms, 1 sitting room and a small passage.
Front wall had to be repaint. Contact number: Watsapp:
1 Main bedroom (3 walls and 1 wall with window). 3 standard bedrooms (2 walls, 1 wall with window and 1 with wardrobes). Passage both sides. Living room (3 walls and one with sliding door). Reception room (3 walls and one with double window). Dining room (3 walls and 1 with window). Study room the size of a single garage (3 walls and 1 with window). Ceilings fir all those rooms. Ceiling needs some fixing. I need an estimate quote. Most of the walls are currently Grey and need to paint them cream or a homely color. Need quote to include the cost of the paint.
Renovation and paint
This is for my yard
square meters outside