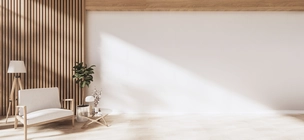

At Procompare, we have been tracking prices and seasonal trends for many years. Based on our proprietary data of historical project costs (acquired from thousands of our Pros) and other cost data from various respectable sources, we have put together a 2024 interior designer cost guide, where we have gathered all the necessary information for you to make the best possible decision.
Interior design plan per room
This is the price of a complete interior design project, including concept design (sketches, moodboards, etc.), all necessary drawings (floorplan, 2D drawings, technical drawings, etc.), per room. The final price will depend on the expertise and experience of the interior designer and the complexity of the project. The average cost of an Interior design project per room is R4000/room, or typically between R2800/room and R4800/room.
Get quotesJunior interior designer
If you are on a tight budget, it is advisable to hire a junior interior designer who can charge even up to 50% less per hour. Less experience, however, does not necessarily mean a less satisfactory end result. You can also keep costs down by only asking the designer to draw up the remodeling and decorating plans and oversee the rest of the project yourself. Junior interior designer costs range between R150/hour and R350/hour with an average of R250/hour.
Get quotesSenior interior designer
The price listed is for personal consultations with an interior designer. You will discuss (your wishes and possible solutions regarding your space). The end price depends on the complexity of the project and the experience of the designer. The cost to hire a interior designer typically runs from R500/hour to R900/hour, averaging at R750/hour.
Get quotes

