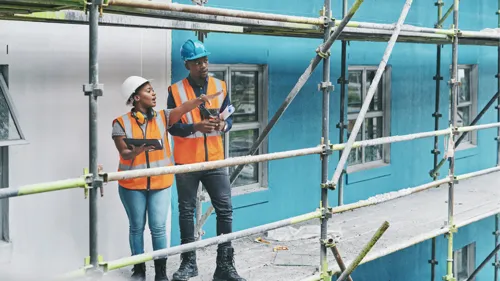
Top 17 Architectural house plan Pros Port Alfred, 2026
Pro is very consultative.
Services:
Request a quoteWe went with Martin Kinama and it all went well. He provided excellent service.
Much appreciated Hester, I am glad I could help you with your renovation.
Services:
Request a quoteSuper impressed with the crew. They were professional from day one, realy quick to reply to my million questions and never tried to upsell. The quote stayed on budget, yet the finish shows real attention to detail. They even shifted the schedule twice to suit me, brilliant service!
We went with MMD and were very satisfied with price and professionalism.


















About:
Request a quoteServices:
Request a quoteServices:
Request a quoteServices:
Request a quoteServices:
Request a quoteServices:
Request a quoteServices:
Request a quoteServices:
Request a quoteServices:
Request a quoteRelated services in Port Alfred
- Port Alfred - Tax accountant
- Port Alfred - Tax consultant
- Port Alfred - Moving companies
- Port Alfred - Removal companies
- Port Alfred - Furniture movers
- Port Alfred - Furniture removal
- Port Alfred - Security gates
- Port Alfred - Sliding security gate
- Port Alfred - Steel gate
- Port Alfred - Security doors
- Port Alfred - Movers with a truck
- Port Alfred - Moving services
Frequently asked questions
-
At what point in my project should I involve an architect?
You should contact an architect as soon as you decide on a project. An architect will present you with additional options, will help you to finalize the details and place your project into the chosen environment.
-
What do I need before I start building a house?
Before starting to build a house, you must have: a site plan, layout drawings, a fire installation drawing, drainage installation drawings, particulars of any existing building or structure that is going to be demolished (and you need to state how it will be demolished), and any other plans and particulars that your local authority requires.
-
What services does an architect offer?
An architect will either do plans only, or plans with project management. This means he will stay with you and help you throughout the building process.
2026 Architectural house plan costs
Top Architectural house plan Pros in South Africa
- Amanzimtoti - House plan
- Aston Bay - House plan
- Beacon Bay - House plan
- Bloemfontein - House plan
- Dana Bay - House plan
- East London - House plan
- Eastern Cape - House plan
- Free State - House plan
- Garden Route - House plan
- George - House plan
- Gonubie - House plan
- Grahamstown - House plan
- Hartenbos - House plan
- Hibberdene - House plan
- Jeffreys Bay - House plan
- King William'S Town - House plan
- Knysna - House plan
- Langenhovenpark - House plan
- Manaba Beach - House plan
- Margate - House plan
- Mossel Bay - House plan
- Oudtshoorn - House plan
- Paradise Beach - House plan
- Plettenberg Bay - House plan
- Port Edward - House plan
- Port Elizabeth - House plan
- Port Shepstone - House plan
- Ramsgate - House plan
- Scottburgh - House plan
- Sedgefield - House plan
- Shelly Beach - House plan
- St Francis Bay - House plan
- St Michaels On Sea - House plan
- Stilbaai - House plan
- Summerstrand - House plan
- Uitenhage - House plan
- Universitas - House plan
- Uvongo - House plan
- Wavecrest - House plan
- West Bank - House plan
House plan - Featured articles


5 reasons why you should hire an architect for remodelling

How long does an architectural project typically last?

The ultimate 2025 guide to building a house in South Africa: from vacant land to dream home
Recent jobs for Architectural house plans, Port Alfred
Interior design
The colours I am looking to incorporate are green and gold.
New building
The house must be an open plan , 4 beds 2 1/2bathrooms double garage, study and Jim/training room
New building
Need to build a house from scratch, I have a plot.
New building
What would you charge to draw a simple plan of a rondavel 6m x 6m and thatch roof. Main front stable door and two standard single windows on either side. 1m splash concrete around the rondavel. Inside a,wall with shower and toilet and handbasin behind it. A sink on one side for kitchen and washing machine.
New building
Tuscan design.
New building
Looking to build a granny flat/cottage.
Extension or Remodel
I’d like to experiment with rammed earth and mud flooring for this project. The project is to extend an attic space and its small balcony into a larger room with a workspace & to ensure that the structure is sitting strong. I’d also like to renovate the flooring for the room beneath the attic. I have attached some reference images for what I would like the space to look like. But, I do not have photos of the current space. I would appreciate it if you could come and have a look asap. Address is 8 Ferndale Road West Bank.
New building
I don’t work in South Africa and it’s my first time taking on something like this.
Interior design
I would like to upgrade a 7 bedroom house I've just bought into a luxury feel,chic and modern space guest house that I will still use for family use without breaking the bank balance. It's in Port Alfred. Do I pay for your transport costs for site briefing? Regards Vuyo
Extension or Remodel
I put a roof on a patio. I need it to be put on the existing building plan
























