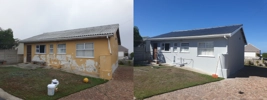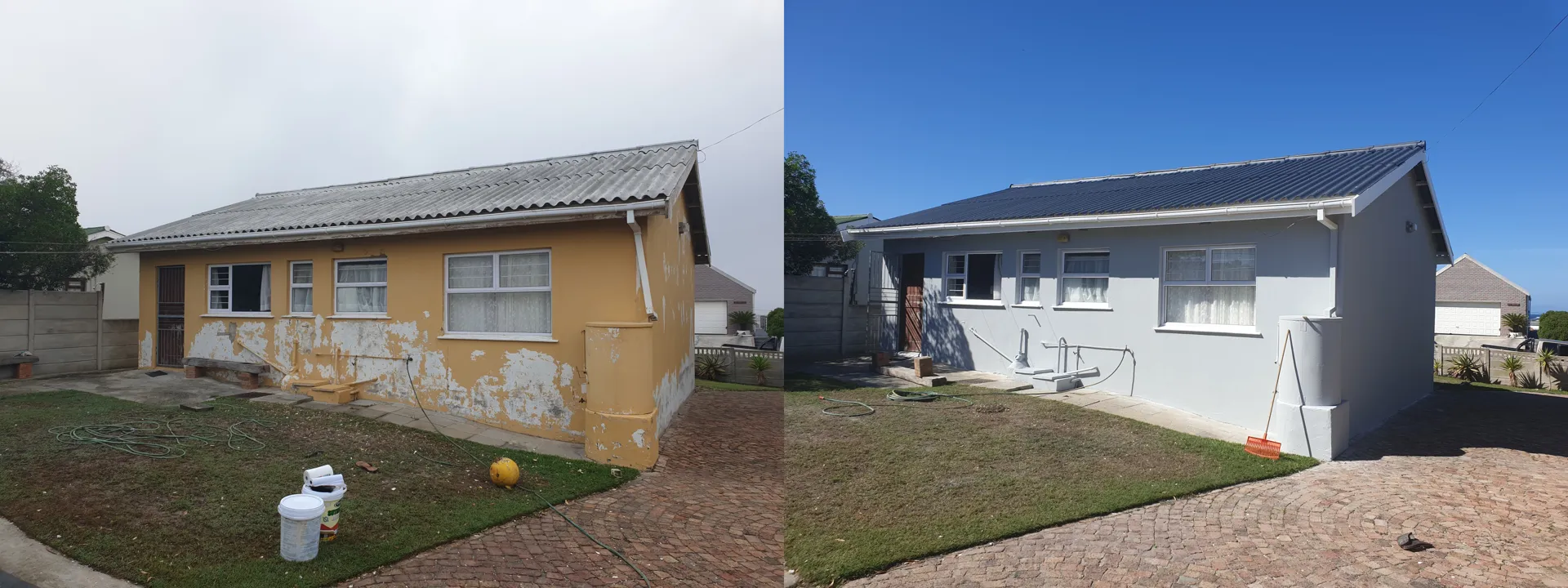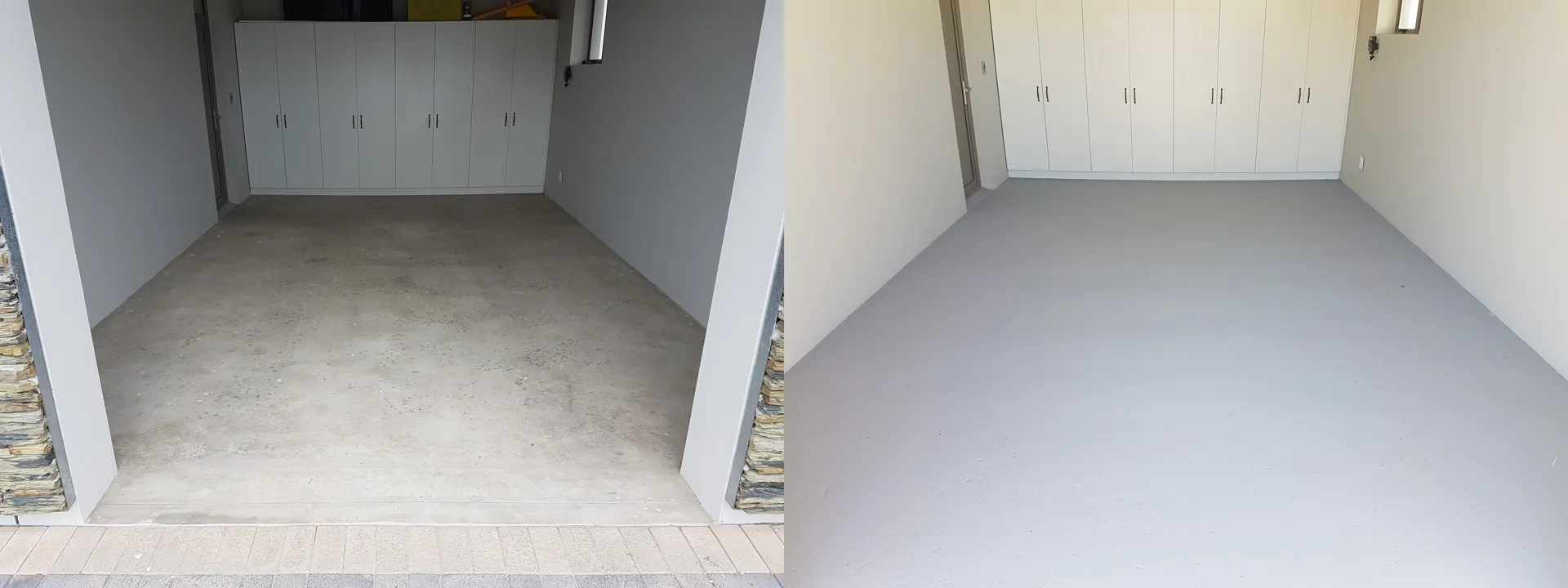
Top 13 architecture companies Gansbaai, 2025
Friendly person
Dankie Flip. Waardeer jou terugvoer.
Services:
Request a quoteQuotation was far better than others. Very pleasant to work with.
About:
Request a quoteVery secure and competent work!
Services:
Request a quoteHe wad quick to respond, came to look at the project and quoted me within 2 days.
My only problem was that the quote was not professionally presented on a business-like document with the logo at the top. I have to cut and paste to make it into one.
Services:
Request a quoteServices:
Request a quoteServices:
Request a quoteServices:
Request a quoteServices:
Request a quoteServices:
Request a quoteServices:
Request a quoteRelated services in Gansbaai
- Gansbaai - Cleaning Services
- Gansbaai - House cleaning services
- Gansbaai - Maid services
- Gansbaai - Tax accountant
- Gansbaai - Tax consultant
- Gansbaai - Photographers
- Gansbaai - Wedding photography
- Gansbaai - Family photo shoot
- Gansbaai - Moving companies
- Gansbaai - Removal companies
- Gansbaai - Furniture movers
- Gansbaai - Furniture removal
- Gansbaai - Security gates
- Gansbaai - Sliding security gate
- Gansbaai - Steel gate
- Gansbaai - Security doors
- Gansbaai - Pressure washing
- Gansbaai - Steam cleaning
- Gansbaai - Upholstery cleaning
- Gansbaai - Deep cleaning services
- Gansbaai - Movers with a truck
- Gansbaai - Moving services
Frequently asked questions
-
At what point in my project should I involve an architect?
You should contact an architect as soon as you decide on a project. An architect will present you with additional options, will help you to finalize the details and place your project into the chosen environment.
-
What do I need before I start building a house?
Before starting to build a house, you must have: a site plan, layout drawings, a fire installation drawing, drainage installation drawings, particulars of any existing building or structure that is going to be demolished (and you need to state how it will be demolished), and any other plans and particulars that your local authority requires.
-
What services does an architect offer?
An architect will either do plans only, or plans with project management. This means he will stay with you and help you throughout the building process.
2025 architecture company costs
Top architecture companies in South Africa
- Bellville - Architecture company
- Camps Bay - Architecture company
- Cape Town - Architecture company
- Cape Winelands - Architecture company
- Century City - Architecture company
- Claremont - Architecture company
- Constantia - Architecture company
- De Waterkant - Architecture company
- Durbanville - Architecture company
- Fresnaye - Architecture company
- Gardens - Architecture company
- Goodwood - Architecture company
- Green Point - Architecture company
- Hermanus - Architecture company
- Hout Bay - Architecture company
- Kenilworth - Architecture company
- Kleinmond - Architecture company
- Kraaifontein - Architecture company
- Kuils River - Architecture company
- Langebaan - Architecture company
- Malmesbury - Architecture company
- Muizenberg - Architecture company
- Observatory - Architecture company
- Paarl - Architecture company
- Pinelands - Architecture company
- Plumstead - Architecture company
- Rondebosch - Architecture company
- Saldanha - Architecture company
- Sandbaai - Architecture company
- Sea Point - Architecture company
- Somerset West - Architecture company
- Stellenbosch - Architecture company
- Stilbaai - Architecture company
- Strand - Architecture company
- Velddrif - Architecture company
- Vredehoek - Architecture company
- Wellington - Architecture company
- West Coast - Architecture company
- Western Cape - Architecture company
- Woodstock - Architecture company
Architecture company - Featured articles


The best home design mobile apps

When do I need a building permit in South Africa?

How long does an architectural project typically last?
Recent jobs for architecture companies, Gansbaai
New building
3 beds big rooms open, plan kitchen dining room entertainment area with braai facilities double garage ensuite in 2 bedrooms and bathroom facilities in entertainment area. Thank you!
Extension or Remodel
I need a few changes to an existing plan 3 bedrooms 2bath open plan kitchen/living Veranda and single garage Cost per sq m on these changes and municipal approval? I need to know all of that because you not going to be designing the house plan from the scratch its just a few changes. Please feel free to contact me for more info.
New building
New building
We want to build sqm in Kleinbaai. With a loft for a bedroom and bath room.
New building
I am looking for a minimum 3 bedroom, 3 baths, approximately sqm. barn-style look home in a beach side estate.
Other architectural service
Mostly nutect. In Franskraal caravan park now trading as Kleinoverbergoord. My sister and I wish to have plans drawn and there could be many more people on average 30-50 others. Most are SASSA recipients. There are at this stage 2 houses but many more possibly will be interested also. Both houses are Nutec ( steel frame)one with 2 bedroom and one bathroom, open plan kitchen/ lounge and dining-room with a garage fully enclosed. Plus minus <m2. The other house ( wooden frame) is a three bedroom, full bathroom ( 2 toilet, basin, bathroom, shower and basin) kitchen, lounge, dining-room, sun-room, braai-room with double braai. Front stoop fully enclosed and small outside patio at the back of the property, fully enclosed plus a man cave or bachelor pad which consists of a bath, basin, toilet and a shower and space for a kitchen-net, or as a separate ablution on the property. Approximately m2.
Interior design
New building
5 Spronk st. The house must be built in 2 stages 1. R1.5m to R2m Two bedrooms on top of double garage leading out on terrace which are filled with land. One bath room. Kitchen and lounge adjacent to double garage. Framework or outer shell of stage 2 could be done. 2. R1m to R1.5m Complete main bedroom mes on top of kitchen and lounge. Towards front built 4th room and toilet, with dining room on top. Attached picture of house show the concept from the street entrance. The terrace will be much smaller. No 4rd storey. The other picture is a view south/south east towards the ocean taken from the back of the erf.
New building
The plot is sqm. The plot is 2 Klippringer street, Van Dyksbaai, Gansbaai. The house size including a double garage is +/- sqm. I attach a photo of the plot and a sketch of more or less what I want.
New building
Not at thus stage. We have existing plans in Rivit, but needs lots of changes or will look at new ideas as well.












































