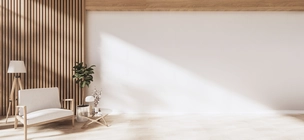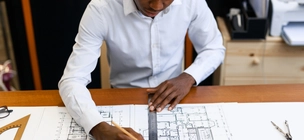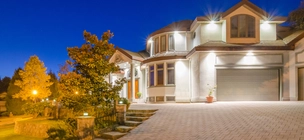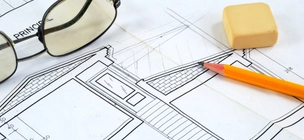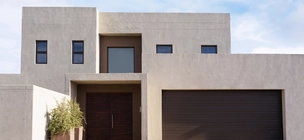
Top 20 Architectural design Pros East London, 2025
Papama and Phaphamba were great with their plans for the extension.
About:
Request a quotePunctuality and knowledge on individual property development.
5 out of 5 stars!
Services:
Request a quoteServices:
Request a quoteServices:
Request a quoteServices:
Request a quoteAbout:
Request a quoteServices:
Request a quoteServices:
Request a quoteServices:
Request a quoteServices:
Request a quoteServices:
Request a quoteServices:
Request a quoteServices:
Request a quoteServices:
Request a quoteRelated services in East London
- East London - Fences
- East London - Painters
- East London - Interior design
- East London - Palisade fencing
- East London - Interior painting
- East London - Exterior painting
- East London - Home interior designer
- East London - Painting contractors
- East London - Gates
- East London - Palisade gates
- East London - Driveway gates
- East London - Swing gate
- East London - Sliding driveway gate
- East London - Metal gates
- East London - Bedroom designing
- East London - Metal fence
- East London - Electric gate
- East London - Plumbing companies
- East London - Roof painters
- East London - House painters
- East London - Exterior house painting
- East London - Painting services
Frequently asked questions
-
At what point in my project should I involve an architect?
You should contact an architect as soon as you decide on a project. An architect will present you with additional options, will help you to finalize the details and place your project into the chosen environment.
-
What do I need before I start building a house?
Before starting to build a house, you must have: a site plan, layout drawings, a fire installation drawing, drainage installation drawings, particulars of any existing building or structure that is going to be demolished (and you need to state how it will be demolished), and any other plans and particulars that your local authority requires.
-
What services does an architect offer?
An architect will either do plans only, or plans with project management. This means he will stay with you and help you throughout the building process.
2025 Architectural design costs
Top Architectural design Pros in South Africa
- Amanzimtoti - Architectural design
- Aston Bay - Architectural design
- Beacon Bay - Architectural design
- Durban - Architectural design
- Eastern Cape - Architectural design
- Glenwood - Architectural design
- Gonubie - Architectural design
- Grahamstown - Architectural design
- Hibberdene - Architectural design
- Hillcrest - Architectural design
- Howick - Architectural design
- Jeffreys Bay - Architectural design
- King William'S Town - Architectural design
- Kloof - Architectural design
- KwaZulu-Natal - Architectural design
- Manaba Beach - Architectural design
- Margate - Architectural design
- Musgrave - Architectural design
- North Beach - Architectural design
- Paradise Beach - Architectural design
- Pietermaritzburg - Architectural design
- Pinetown - Architectural design
- Plettenberg Bay - Architectural design
- Port Alfred - Architectural design
- Port Edward - Architectural design
- Port Elizabeth - Architectural design
- Port Shepstone - Architectural design
- Queensburgh - Architectural design
- Ramsgate - Architectural design
- Scottburgh - Architectural design
- Shelly Beach - Architectural design
- South Beach - Architectural design
- St Francis Bay - Architectural design
- St Michaels On Sea - Architectural design
- Summerstrand - Architectural design
- Uitenhage - Architectural design
- Uvongo - Architectural design
- Wavecrest - Architectural design
- West Bank - Architectural design
- Westville - Architectural design
Architectural design - Featured articles


Which documents do you need for building plans approval?

How to get building plan approval in South Africa?

How long does an architectural project typically last?
Recent jobs for Architectural design, East London
New building
I would like you to designed me a Modern classy home,with 4 bedrooms 3 bathrooms (1being an en-suite for the main bedroom, small bar with open kitchen, lounge and TV plan,laundry and small a room for my gym equipment and some play room for my sons. Thank you!
New building
Double Storey, see picture attached of what I am looking for.
New building
4 properties will be built on the plot. Main house - 5 bedrooms, each one with its own bathroom. The second property needs to have 3 bathrooms, 3rd and 4th properties should have at least one bathroom- not too sure how many beds.
New building
Small stand alone town house, 2 bedrooms 1 bath about 50m2 block and roof tiles construction
New building
I am looking for someone who can think out of the box to design a botanic restaurant garden.
New building
I need a bedroom house, with open plan dining and lounge, kitchen and double garage. My plot is sqm serviced and empty. Including 3ds.
Extension or Remodel
New building
A flat roof upstairs. 3 car garage. Open plan space upstairs moving onto a sizable balcony. A solar battery room/ backup power room. Roof capable of carrying solar panels or made of solar roof tiles. A walk-in closet for the main bedroom. A kids bedroom which can fit 2 1/3 beds and can be changed to a guest bedroom. Home theater room. Laundry room. Gym room. A small conservatory type space by the kitchen to sit/rest on a signal mattress on the floor. An island kitchen.
New building
2 bedrooms (3X4m each), 1 bathroom/shower (2X3m), no garage, open-plan kitchen lounge, total 8x9m (72m2). empty level erf - we want all inclusive price to have plans and all approved by Mun. Erf is situated in Sunrise-on-Sea (East London, East Coast), and has a septic tank. Advice on wooden frame structure...we want to build simple and cost-effective...
Extension or Remodel
Extending passage wall out by app. m. ( That will go into bathroom, study, and kitchen space which are next to each other in the passage. We will then have to in turn. extend the outer walls of these rooms by a meter or so to restore size. On the opposite side of the passage are 3 bedrooms. I would also like to extend the outer wall of these bedrooms outward by a meter to extend the bedrooms. These bedrooms’ outer wall is about 3,5 meters long each.
