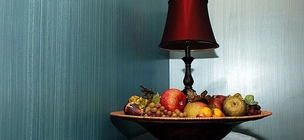
Phase one: 1. Installation of 3.6 k Deye Inverter SUN-3.6K-SG03/05LP1-EU R65’- 2. Installation of geyser solar panel Phase two: 3. Renovation of main bedroom en-suite 4. Installation of two more plug points Phase three: 5. Renovation of girls bathroom. Phase four: 6. Removal of jacuzzi 7. Build on new bedroom / guest room / office Phase five: 8. Extend back corner Phase six: 9. Remodel kitchen to open plan. 10. Replace tiles Phase seven: 11. Laminated flooring a. Lounge, dining room b. Upstairs open area c. Main bedroom d. Girls bedrooms e. New bed room f. New back extension. 12. Stairwell floor stickers Phase eight: 13. Cover wall tiles with decorative design Phase nine: 14. Lapa in back garden 15. Built in braai Phase ten: 16. Artificial lawn back garden 17. Flower bowls
3 bedroom house with open floor kitchen (possible to fit an island table) and lounge, main bedroom en-suite and the 2 bedroom share a bathroom. Flow Garage can fit 2 cars back to back and drive way. Maximum back space and minimum front space. The yard space is meter square and the can be around - meter square.
Full renovation including kitchen remodel, small guest loo remodel, vinyl flooring for about sqm, paint all walls, stacker doors at entrance, new light fixtures, relining pool, enclosing an 8sqm courtyard to form part of the kitchen as a scullery, removal of pillars in the living area which take up unnecessary space (engineer has said its possible with box support beam).
I would like to remove a 4m long wall separating the kitchen and dining room area to create a more open plan house. I suspect I will need to put some sort of supporting beam at the top to support the roof structure. I live in a semi-detached house in the woosdtock area, the house is >60 years old and has high ceilings. I don't know where I would need to start to get approval for the change and plans to ensure I don't break anything. This is where I would like the most help. Finding a contractor thereafter is not something I'm worried about.
Office building 1. Reception Area: We need a welcoming and professional reception area that represents our company’s image. 2. Boardroom/Conference Room: A spacious and well-equipped room for meetings and presentations. 3. 2 x Executive Directors Offices: Offices that provide privacy and comfort for our executive team. 4. Cashier Office: A designated area for cash handling and transactions. 5. Marketing Manager Office: A dedicated office space for our marketing manager to strategize and plan. 6. Store Room: We require a spacious and functional store room within the office building to accommodate our storage needs. Please provide an estimate for the design and construction of this space, including any necessary shelving or storage solutions. 7. Ablution Facilities: Both male and female ablution facilities are crucial for our office 8. Kitchen: We require a well-equipped kitchen in the office building to cater to the needs of our employees. This should include necessary appliances and adequate space for food preparation. 9. Security building: As security is of utmost importance to us, we need a dedicated security building within the premises of the office building. This should include surveillance systems, access control
Hi. Please use email as I do not have good cell signal at the office. Im staying in Atlasville boksburg. Im looking to do some building and alterations to my house. Firstly i need to build a double garage and maybe put two bedrooms on top, making all this part of the existing house. Secondly i have some other building related alterations that i want done. Is it possible to get a quote on a project like this?
Please Whatsapp me. I have provided all the necessary details, I am not comfortable with scheduling site visits at this point. Looking for a rough figure to work with for the details provided. Roof needs to be pressure washed and painted. Some cracks by the windows. Crack all around the diddle of the double story house so it will need a v joint. Painting of the exterior of the house. House size m² garage has its own roof.
Roof K/Side 98m squared Roof K/Side m squared Eavs K/Side 25,2 m squared Eavs F/side Running/m Eavs Elevation side Eavs Driveway side 23m squared Driveway Elevation 26m squared Back Elevation 14m squared Front Elevation 14m squared Kitchen Side Elevation 14m squared B/walls 9m squared B/Walls 9m squared B/Walls 9m squared
I have a 3 bedroom home, I need to tear down some wall to make a "big one main bedroom". I need to tear some wall to use glass brick to bring in some light. I need to redo my bathroom and pipe line system not good for sewer , possibly outside toilet build + shower, I need to finish off the garage ceiling fell- off. I have to submit quotes to my bank for Financing
(1) My garage is attached to the property and i want to install a door between the property and garage. (2) The back of the garage has a single door leading to garden, i want to enlarge (Break out a section) of the door to install a sliding door Please communicate via email or Whatsapp Chat. Thankyou