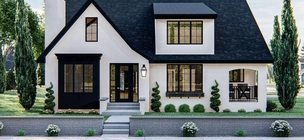
Exterior house painting trends you’ll love for your home
There’s an amazing range of colors trending this year you’re sure to fall in love with. We’ve collected the best design trends to help you update your home’s exterior.
It’s a double story house
We must move into a smallholding before Wednesday and discover yesterday (Sunday, 25 April ) a drain problem at the toilet. The septic tank must be full.
A TAP FITTED FOR WASH BAY WITH HOSE PIPE
The square meters is m². New concrete slab roof needs to be sealed.
Roof fixing and paint
Soil drainage needs unblocking
Sand papering the roof, spray painting ,close leaking portion,putting Fisher boards ,putting gutters ,painting the exterior