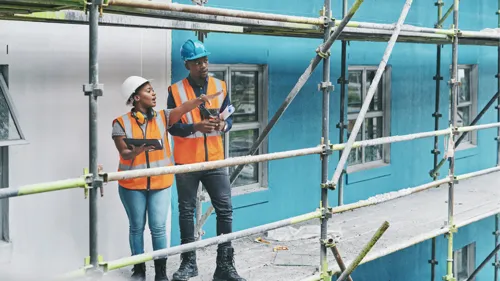
The ultimate 2025 guide to building a house in South Africa: from vacant land to dream home
Building a house in South Africa? Our ultimate 2025 guide covers costs, land, plans & builders. Follow our step-by-step process to build your dream home.
I need quotes for digital marketing, but mostly for a good SEO. the webpage is in design, but we still need domain, if you can help w that
Online store for apparel. No deadline
Also provide indicative 1 page website price
we need builders in the next year. plans are in the process. it's a modern 3-4 bedroom house with walkin closet 3 bathrooms open plan kitchen dining lounge with extra formal lounge
we want to renovate our old house (couple of walls we would tear down), the plans are in the making
we need a webpage for Sale of Modern Art
Private nursing company, services page contact page
Roof laeking and sunroof us cracked
I need the new roof for new house.