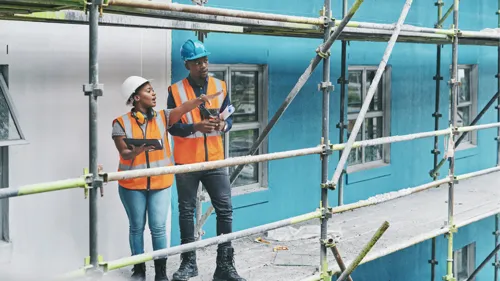
About: Vhela Building Construction Architects is a company that provides architectural and construction services. The company is located in Orkney, Klerksdorp. Vhela Building Construction Architects has a team of experienced professionals who are dedicated to providing the best possible service to their clients. The company offers a wide range of services, including architectural design, construction work, and project management.
small warehouse to build
Newly Build . Busy with windows now in order to contain the sound. Require Drawing of lay out, lights, proofing, screen .
Need drawing up plan for existing house.Want to add a dinning room and bathroom and 1 bedroom.
I require plans for a block of apartments. It will consist of 6 identical blocks of 4 units each (2 on ground floor, 2 on first floor) ground floor will mirror first floor layout. units will be approx 3.6m X 10m - 72sqm for units side by side. REQUIRE QUOTE on SDP and compliant architectural plans.
Something good, new construction of two plots being combined
Would like to extend the home so that we have 2 extra bedrooms and a bathroom and kitchen. All upstairs with a potential separate entrance.
Add a balvony, extending of current lounge. Adding new kitchen with dinning room and bedroom on top. Would like to have a cottage two bedrooms at the back away from the house
Remodelling the kitchen to much bigger and lounge to be extented
Building using steel and iron for charity
add a double garage and redo the play room and entertainment area. Need plans approved for the boundary walls