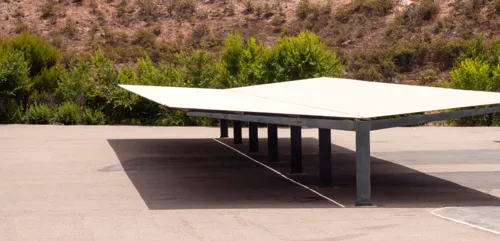
What to know before deciding for a shade net carport Pro?
Learn why hiring a shade net carport specialist for shade structure installation can protect your property. Discover cost factors, vetting methods, and tips to ensure lasting results. Request free quotes now!






